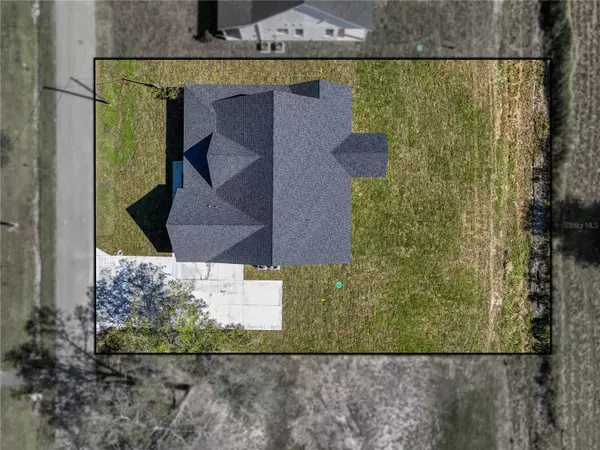$670,000
$675,000
0.7%For more information regarding the value of a property, please contact us for a free consultation.
4 Beds
4 Baths
2,597 SqFt
SOLD DATE : 06/05/2024
Key Details
Sold Price $670,000
Property Type Single Family Home
Sub Type Single Family Residence
Listing Status Sold
Purchase Type For Sale
Square Footage 2,597 sqft
Price per Sqft $257
Subdivision San Antonio Station
MLS Listing ID T3483074
Sold Date 06/05/24
Bedrooms 4
Full Baths 3
Half Baths 1
Construction Status Appraisal,Financing,Inspections
HOA Y/N No
Originating Board Stellar MLS
Year Built 2023
Annual Tax Amount $419
Lot Size 0.340 Acres
Acres 0.34
Property Description
Brand new and absolutely exquisite, this custom 4 bedroom, 3.5 bath, 2-story modern farmhouse home is set on over 1/3 of an acre in the beautiful town of San Antonio. This property seamlessly blends the charm of a classic farmhouse with desirable modern amenities and upgrades! The covered wrap-around front porch, Hardie lap siding on the front elevation, and thoughtful landscaping welcome you into the home. Step inside and discover the stunning open-concept living space with high vaulted ceilings, an abundance of natural light, luxury vinyl plank flooring throughout, and an easy-flowing floor plan. The gourmet kitchen features stainless steel appliances, natural stone countertops with a central island and breakfast bar, a large walk-in pantry, soft close wood cabinetry, a marble backsplash, open wood shelving, and elegant light fixtures. Entertaining is a breeze as you can move freely between the kitchen, the living/dining space, and the back patio through French doors. Three bedrooms and 2.5 bathrooms are on the first floor. Including the spacious primary suite, set privately away from the secondary bedrooms and offering a beautiful backyard view, an expansive walk-in closet, and a luxurious ensuite bathroom with a dual vanity, a deep soaking tub, and a custom walk-in shower with glass enclosure and decorative tile. Bedrooms 2 and 3 are generously sized and share a Jack and Jill bathroom in between with a tub/shower combo. A half bathroom for guests and a mudroom/laundry room off the garage complete the first floor. Stroll up the custom stairway to the second floor and enjoy the flexibility that this space provides. The 11x26 4th bedroom offers opportunity as an in-law suite, media room, etc., with a private and convenient ensuite full bathroom. Storage is no issue in this home, with spacious closets, easy attic access, and a two-car garage. The materials used in the construction of this home were carefully selected to include various natural stone surfaces, Icynene insulation, high-end fixtures, and so much more! Call us today to learn more about this incredible opportunity in an ideal location. Just minutes away from downtown San Antonio, the Mirada Lagoon, downtown Dade City, and local highways.
Location
State FL
County Pasco
Community San Antonio Station
Zoning PUD
Rooms
Other Rooms Inside Utility
Interior
Interior Features Ceiling Fans(s), Eat-in Kitchen, High Ceilings, Primary Bedroom Main Floor, Open Floorplan, Solid Wood Cabinets, Split Bedroom, Stone Counters, Vaulted Ceiling(s), Walk-In Closet(s)
Heating Central
Cooling Central Air
Flooring Tile, Vinyl
Fireplace false
Appliance Dishwasher, Range, Range Hood, Refrigerator
Laundry Inside, Laundry Room
Exterior
Exterior Feature French Doors, Irrigation System
Garage Garage Faces Side
Garage Spaces 2.0
Community Features Deed Restrictions
Utilities Available BB/HS Internet Available, Electricity Connected, Private, Public, Water Connected
Waterfront false
Roof Type Shingle
Porch Covered, Front Porch, Rear Porch, Wrap Around
Attached Garage true
Garage true
Private Pool No
Building
Lot Description City Limits, Oversized Lot, Paved
Story 2
Entry Level Two
Foundation Slab
Lot Size Range 1/4 to less than 1/2
Sewer Septic Tank
Water Public
Structure Type Block,HardiPlank Type,Stucco
New Construction true
Construction Status Appraisal,Financing,Inspections
Schools
Elementary Schools San Antonio-Po
Middle Schools Pasco Middle-Po
High Schools Pasco High-Po
Others
Pets Allowed Yes
Senior Community No
Ownership Fee Simple
Acceptable Financing Cash, Conventional, FHA, VA Loan
Listing Terms Cash, Conventional, FHA, VA Loan
Special Listing Condition None
Read Less Info
Want to know what your home might be worth? Contact us for a FREE valuation!

Our team is ready to help you sell your home for the highest possible price ASAP

© 2024 My Florida Regional MLS DBA Stellar MLS. All Rights Reserved.
Bought with ISLAND REAL EST&PROP MGMT INC
GET MORE INFORMATION







