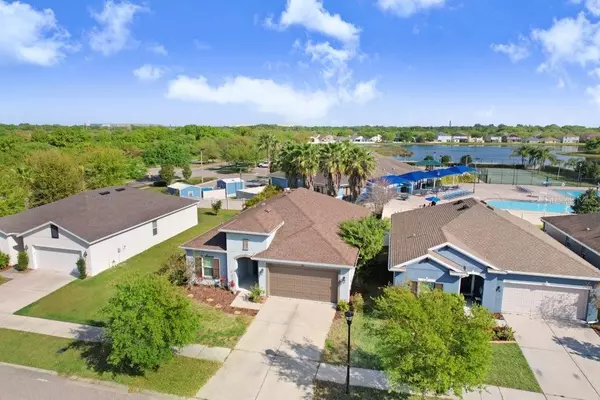$385,000
$385,000
For more information regarding the value of a property, please contact us for a free consultation.
4 Beds
2 Baths
1,897 SqFt
SOLD DATE : 04/26/2024
Key Details
Sold Price $385,000
Property Type Single Family Home
Sub Type Single Family Residence
Listing Status Sold
Purchase Type For Sale
Square Footage 1,897 sqft
Price per Sqft $202
Subdivision Carriage Point Ph 2A
MLS Listing ID T3512426
Sold Date 04/26/24
Bedrooms 4
Full Baths 2
Construction Status Appraisal,Financing,Inspections
HOA Fees $8/ann
HOA Y/N Yes
Originating Board Stellar MLS
Year Built 2016
Annual Tax Amount $8,464
Lot Size 5,662 Sqft
Acres 0.13
Property Description
Welcome to your next home - a charming single-family house that boasts an open floor plan and a backyard oasis perfect for gatherings or entertaining guests. This single floor house features 4 bedrooms, 2 bathrooms, and an attached garage for 2 cars. The high ceilings add an extra sense of spaciousness to the home, making it feel grand and inviting. With granite countertops, stainless steel appliances, and a breakfast bar, the kitchen provides ample space to interact with guests while cooking. The primary bedroom located off the great room has a walk-in closet and an en-suite bath with walk-in shower. Rain gutters and a fenced backyard round out the exterior features of this property, providing privacy and protection from the elements. The screened back porch is perfect for enjoying a summer evening, while the stone fire pit is a cozy gathering spot on chilly nights. The neighborhood features sidewalks, making it a safe and walk-able community. This desirable community offers amenities such as a swimming pool, playground, tennis courts, clubhouse, and several ponds.
This is an opportunity you don't want to miss out on. Call now to schedule a viewing and make this home yours!
Location
State FL
County Hillsborough
Community Carriage Point Ph 2A
Zoning PD
Interior
Interior Features Ceiling Fans(s), Crown Molding, Kitchen/Family Room Combo, Living Room/Dining Room Combo, Open Floorplan, Primary Bedroom Main Floor, Thermostat
Heating Central
Cooling Central Air
Flooring Carpet, Ceramic Tile, Laminate
Fireplace false
Appliance Dishwasher, Microwave, Range, Refrigerator
Laundry Laundry Room
Exterior
Exterior Feature Hurricane Shutters, Irrigation System, Sidewalk, Sliding Doors
Garage Spaces 2.0
Fence Fenced
Community Features Clubhouse, Park, Playground, Pool, Sidewalks, Tennis Courts
Utilities Available Cable Connected, Electricity Connected
Water Access 1
Water Access Desc Pond
Roof Type Shingle
Porch Covered, Patio, Screened
Attached Garage true
Garage true
Private Pool No
Building
Entry Level One
Foundation Slab
Lot Size Range 0 to less than 1/4
Sewer Public Sewer
Water Public
Structure Type Block,Stucco
New Construction false
Construction Status Appraisal,Financing,Inspections
Schools
Elementary Schools Corr-Hb
Middle Schools Eisenhower-Hb
High Schools East Bay-Hb
Others
Pets Allowed Yes
Senior Community No
Ownership Fee Simple
Monthly Total Fees $8
Acceptable Financing Cash, Conventional, FHA, VA Loan
Membership Fee Required Required
Listing Terms Cash, Conventional, FHA, VA Loan
Special Listing Condition None
Read Less Info
Want to know what your home might be worth? Contact us for a FREE valuation!

Our team is ready to help you sell your home for the highest possible price ASAP

© 2025 My Florida Regional MLS DBA Stellar MLS. All Rights Reserved.
Bought with AGILE GROUP REALTY
GET MORE INFORMATION






