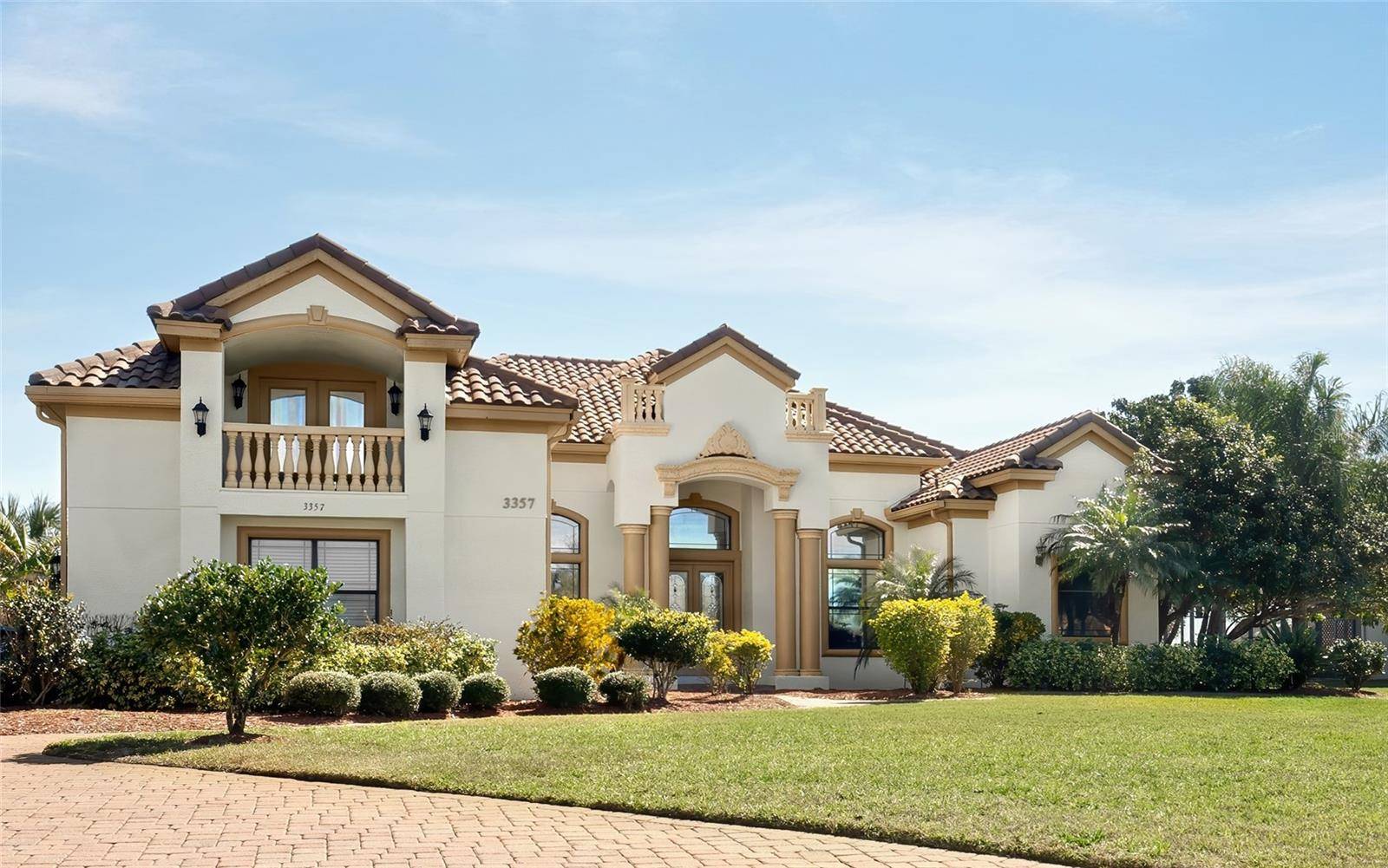$850,000
$889,000
4.4%For more information regarding the value of a property, please contact us for a free consultation.
4 Beds
4 Baths
3,401 SqFt
SOLD DATE : 04/23/2024
Key Details
Sold Price $850,000
Property Type Single Family Home
Sub Type Single Family Residence
Listing Status Sold
Purchase Type For Sale
Square Footage 3,401 sqft
Price per Sqft $249
Subdivision Lukas Estates
MLS Listing ID O6144673
Sold Date 04/23/24
Bedrooms 4
Full Baths 4
HOA Fees $61/ann
HOA Y/N Yes
Annual Recurring Fee 740.0
Year Built 2005
Annual Tax Amount $8,561
Lot Size 1.050 Acres
Acres 1.05
Lot Dimensions 120x366
Property Sub-Type Single Family Residence
Source Stellar MLS
Property Description
This stunning pool home is situated on one acre in an executive enclave of only 27 homes. The exterior features beautiful landscaping, paver drive and walkway, tile roof and all the architectural details expected in a custom home plus a 4 CAR GARAGE. Entering through the double front doors welcomes you to a spacious foyer, formal living and dining rooms which boast 13 ft high ceilings with custom ceiling details featuring crown molding and coffered ceilings. The owner's suite is a private oasis featuring double entry doors, crown molding, transom windows for natural light, a seating area, a private door leading to lanai as well as two walk-in closets. The master bath has every desired amenity, two separate vanities, garden tub, walk in shower and water closet. The updated kitchen features a large custom island with breakfast bar, custom desk area, newer appliances inclusive of a Viking gas cooktop. The kitchen overlooks the spacious family room featuring custom built-in cabinetry that matches the kitchen cabinets, beautiful transom tinted windows and sliding doors leading out to the covered lanai/summer kitchen area. There are three additional bedrooms on the main level, all featuring tile floors and large closets. The two secondary baths all feature tile floors, stone countertops and tub/shower combination. The possibilities are endless for the upstairs “bonus” room with full bath and walkout balcony. Whether you need an additional bedroom, teen suite, home theater, gym, or an office this could be the perfect use of space. The large four-car garage is a handyman's dream with a built-in custom workshop are with cabinetry. The screened-in lanai is the perfect place for entertainment and relaxation. The saltwater pool features a stone waterfall that is as lovely to listen to as it is to look at. There is also an outdoor kitchen and plenty of covered space for separate a sitting and eating area. The lot features plenty of room for a detached workshop, RV or Boat garage that can be built if desired. All of this plus a NEW Interior Paint including closets, ceilings, doors and trim Feb. 2024 , NEW Exterior Paint Feb. 2024, NEW Luxury Vinyl Plank flooring upstairs, 22K WHOLE HOUSE GENERATOR JUST Serviced 2024 , 500-gallon buried propane tank, Refrigerator 2022, Dishwasher 2023, 2 A/Cs in 2017, 1 A/C 2023, All A/Cs serviced 2023 and New Water Treatment System in 2024. Near all major highways, shopping, Publix is 4 minutes away, UCF, Lockheed Martin, Siemens and the Research Park. Call today to see this one-of-a-kind property.
Location
State FL
County Orange
Community Lukas Estates
Area 32820 - Orlando/Bithlo
Zoning R-CE-C
Rooms
Other Rooms Bonus Room, Breakfast Room Separate, Family Room, Formal Dining Room Separate, Formal Living Room Separate, Inside Utility
Interior
Interior Features Built-in Features, Ceiling Fans(s), Coffered Ceiling(s), Crown Molding, Eat-in Kitchen, High Ceilings, Kitchen/Family Room Combo, Primary Bedroom Main Floor, Solid Wood Cabinets, Split Bedroom, Stone Counters, Walk-In Closet(s), Window Treatments
Heating Central
Cooling Central Air
Flooring Carpet, Ceramic Tile
Fireplace false
Appliance Built-In Oven, Cooktop, Dishwasher, Disposal, Dryer, Electric Water Heater, Exhaust Fan, Microwave, Washer, Water Filtration System
Laundry Inside, Laundry Room
Exterior
Exterior Feature Balcony, Irrigation System, Outdoor Kitchen, Sidewalk, Sliding Doors
Parking Features Driveway, Garage Door Opener, Garage Faces Side
Garage Spaces 4.0
Pool Child Safety Fence, In Ground, Salt Water, Screen Enclosure
Community Features Deed Restrictions, Sidewalks
Utilities Available Cable Connected, Electricity Connected, Propane, Sprinkler Well, Underground Utilities, Water Connected
Roof Type Tile
Porch Rear Porch, Screened
Attached Garage true
Garage true
Private Pool Yes
Building
Lot Description Cleared, In County, Landscaped, Level, Oversized Lot
Story 2
Entry Level Two
Foundation Slab
Lot Size Range 1 to less than 2
Sewer Septic Tank
Water Well
Structure Type Block,Stucco,Wood Frame
New Construction false
Schools
Elementary Schools East Lake Elem
Middle Schools Corner Lake Middle
High Schools East River High
Others
Pets Allowed Yes
Senior Community No
Ownership Fee Simple
Monthly Total Fees $61
Acceptable Financing Cash, Conventional, FHA, USDA Loan, VA Loan
Membership Fee Required Required
Listing Terms Cash, Conventional, FHA, USDA Loan, VA Loan
Special Listing Condition None
Read Less Info
Want to know what your home might be worth? Contact us for a FREE valuation!

Our team is ready to help you sell your home for the highest possible price ASAP

© 2025 My Florida Regional MLS DBA Stellar MLS. All Rights Reserved.
Bought with FLORIDA HOMES REALTY & MTG
GET MORE INFORMATION

