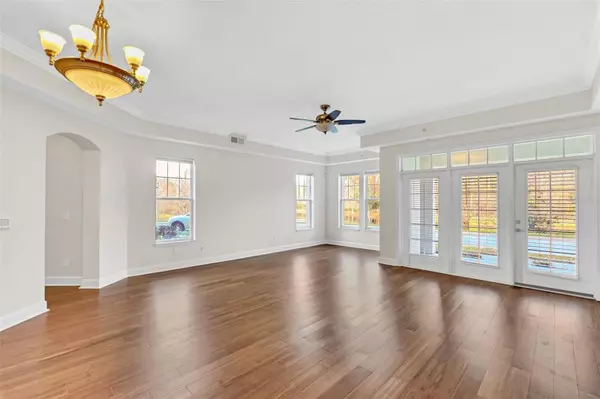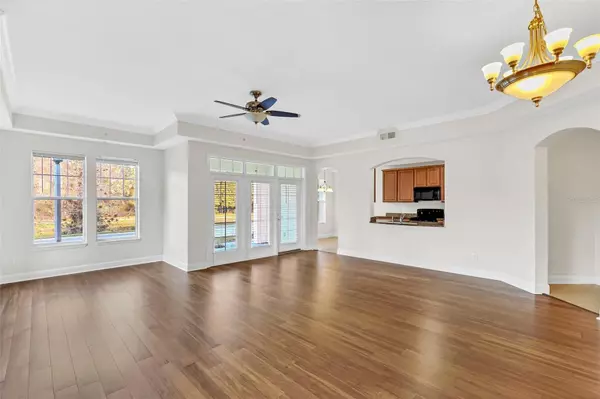$550,000
$565,000
2.7%For more information regarding the value of a property, please contact us for a free consultation.
4 Beds
3 Baths
1,849 SqFt
SOLD DATE : 02/28/2024
Key Details
Sold Price $550,000
Property Type Condo
Sub Type Condominium
Listing Status Sold
Purchase Type For Sale
Square Footage 1,849 sqft
Price per Sqft $297
Subdivision Artisan Club Condo Ph 05
MLS Listing ID O6170517
Sold Date 02/28/24
Bedrooms 4
Full Baths 3
Condo Fees $1,727
Construction Status Inspections
HOA Fees $110/qua
HOA Y/N Yes
Originating Board Stellar MLS
Year Built 2007
Annual Tax Amount $5,126
Lot Size 0.680 Acres
Acres 0.68
Property Description
Stunning 4bd 3 bath Split Bedroom Floor Plan ground floor condo with an ATTACHED OVERSIZED 1 CAR GARAGE ( You can easily fit two cars in it and have room for storage) the property has ample windows which fill the home with an abundance of natural light, creating a bright and airy atmosphere while offering stunning views of the conservation or water from almost every window. This condo has been meticulously maintained and is in pristine condition. The large kitchen boasts elegant granite countertops, 42" cabinets and plenty of storage, with a large Kitchen nook that overlooks the water view. The master bedroom is a true retreat, featuring a spacious ensuite master bath with double sinks, a large tub, shower, and a huge double sided walk-in closet. You have 3 additional bedrooms with two baths, a large laundry room and some extra storage space in the back.
Step outside onto the private and serene Porch where you can enjoy the tranquil views of the conservation and water, providing a peaceful escape from the outside world. Watch the deer, birds, and other wildlife right from your chair! As a resident of Artisan Park, you will have exclusive access to the Resort-Like Clubhouse. Here you'll enjoy the heated pool, jacuzzi, fitness center, full service restaurant, outdoor fireplace and grill, summer Kitchen and a covered seating area in which to entertain your friends and family. This condo is perfect for a primary residence or for a vacation home Situated within the renowned community of Celebration, you'll have access to all the benefits this charming town has to offer. From beautiful parks and walking trails to schools, and a vibrant downtown area, Celebration provides a delightful and convenient place to call home. Perfectly located close to all the theme parks and the Orlando International Airport, you'll also be near several shopping outlets and hundreds of restaurants to satisfy everyone's tastes.
Location
State FL
County Osceola
Community Artisan Club Condo Ph 05
Zoning RES
Rooms
Other Rooms Den/Library/Office, Great Room, Inside Utility, Storage Rooms
Interior
Interior Features Ceiling Fans(s), High Ceilings, Living Room/Dining Room Combo, Open Floorplan, Solid Surface Counters, Thermostat, Walk-In Closet(s), Window Treatments
Heating Central, Electric
Cooling Central Air
Flooring Bamboo, Laminate, Tile
Furnishings Unfurnished
Fireplace false
Appliance Dishwasher, Disposal, Dryer, Electric Water Heater, Microwave, Range, Refrigerator, Washer
Laundry Inside, Laundry Room
Exterior
Exterior Feature Dog Run, French Doors, Irrigation System, Sidewalk
Garage Spaces 1.0
Community Features Fitness Center, Golf Carts OK, Irrigation-Reclaimed Water, Park, Playground, Pool, Restaurant, Sidewalks, Tennis Courts, Wheelchair Access
Utilities Available BB/HS Internet Available, Cable Available, Cable Connected, Electricity Available, Electricity Connected, Phone Available, Public, Sewer Connected, Sprinkler Recycled, Street Lights, Underground Utilities, Water Available
Amenities Available Basketball Court, Clubhouse, Elevator(s), Fitness Center, Golf Course, Lobby Key Required, Maintenance, Park, Playground, Pool, Recreation Facilities, Spa/Hot Tub, Tennis Court(s)
View Y/N 1
View Water
Roof Type Shingle
Porch Covered, Front Porch, Patio, Porch
Attached Garage true
Garage true
Private Pool No
Building
Lot Description Conservation Area, Level, Sidewalk, Paved
Story 1
Entry Level One
Foundation Slab
Sewer Public Sewer
Water Public
Structure Type Block,Stucco
New Construction false
Construction Status Inspections
Schools
Elementary Schools Celebration K-8
Middle Schools Celebration K-8
High Schools Celebration High
Others
Pets Allowed Breed Restrictions
HOA Fee Include Pool,Maintenance Structure,Maintenance Grounds,Maintenance,Pool,Recreational Facilities,Sewer,Trash
Senior Community No
Pet Size Medium (36-60 Lbs.)
Ownership Condominium
Monthly Total Fees $782
Acceptable Financing Cash, Conventional, VA Loan
Membership Fee Required Required
Listing Terms Cash, Conventional, VA Loan
Num of Pet 2
Special Listing Condition None
Read Less Info
Want to know what your home might be worth? Contact us for a FREE valuation!

Our team is ready to help you sell your home for the highest possible price ASAP

© 2025 My Florida Regional MLS DBA Stellar MLS. All Rights Reserved.
Bought with IMAGINATION REALTY, INC
GET MORE INFORMATION






