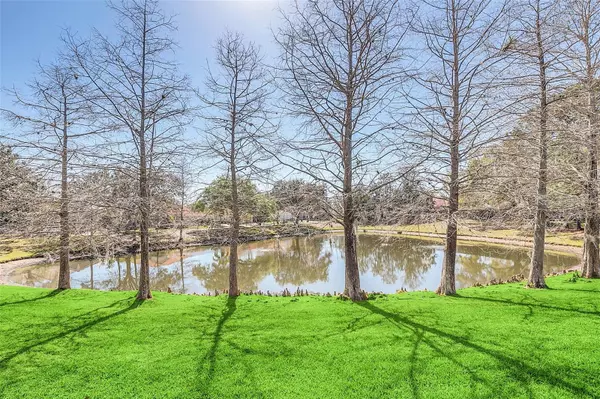$630,000
$655,000
3.8%For more information regarding the value of a property, please contact us for a free consultation.
4 Beds
3 Baths
2,508 SqFt
SOLD DATE : 05/31/2023
Key Details
Sold Price $630,000
Property Type Single Family Home
Sub Type Single Family Residence
Listing Status Sold
Purchase Type For Sale
Square Footage 2,508 sqft
Price per Sqft $251
Subdivision Hunters Creek Tr 220
MLS Listing ID O6093053
Sold Date 05/31/23
Bedrooms 4
Full Baths 3
Construction Status Financing,Inspections
HOA Fees $125/qua
HOA Y/N Yes
Originating Board Stellar MLS
Year Built 1995
Annual Tax Amount $6,737
Lot Size 0.300 Acres
Acres 0.3
Property Description
Price Adjustment! Welcome to your dream home! This stunning 4-bedroom, 3-bathroom home is located on a quiet cul-de-sac in the highly desirable, but LOW HOA - Hunter's Creek community in Orlando, FL.
As you enter, you're greeted with a spacious formal living room featuring vaulted ceilings and plenty of natural light. This floor plan flows seamlessly into the dining room, making it the perfect space for entertaining guests. The kitchen boasts a cozy dinette, beautiful granite countertops, tons of cabinets and plenty of storage space, a large oversize island, and a breakfast bar.
Ceramic tile floors flow throughout the home, adding a touch of elegance and sophistication. The family room features a wood-burning fireplace, perfect for cozy nights in. Sliding doors from all the living areas and Master and guest bedroom lead to the beautiful pool area, and there is a separate pool door access to the bathroom thus creating a seamless indoor-outdoor living experience.
The master suite is a true oasis, with room for a private lounging area, private access to the pool, a large walk-in closet, jacuzzi tub, separate toilet, dual sinks, and a spacious shower. A split floor plan features two additional bedrooms that are generously sized and share a full bathroom. The fourth bedroom off of the entrance features a separate full bathroom and can be used as an office if you prefer.
Step outside and you'll find your own private paradise - a gorgeous pool and an oversized screened-in lanai with a fully covered and tiled porch that compliments the view overlooking a peaceful pond with water fountain and gorgeous landscape lighting features at night. Perfect for relaxing and enjoying the beautiful Florida weather. The home also features a two-car garage and a stunning barrel tile roof. This home was recently replumbed, has a new solar heater with a 12-year warranty, a pool pump, newer AC and ALSO comes fully furnished if you choose!
Hunter's Creek is known for its top-rated schools, beautiful parks, and numerous community amenities, including basketball, racquetball pickleball and tennis courts, miles of walking trails and plenty of playgrounds and greenspace. Plus, it's just minutes away from shopping, great dining, and entertainment at The Loop and close to the Orlando International Airport and SR417, the Turnpike and SR528.
Don't miss your chance to make this beautiful house your forever home, investment property or your second home. The choice is yours! Schedule your showing today!
Location
State FL
County Orange
Community Hunters Creek Tr 220
Zoning P-D
Rooms
Other Rooms Family Room, Formal Dining Room Separate, Formal Living Room Separate, Inside Utility
Interior
Interior Features Ceiling Fans(s), High Ceilings, Master Bedroom Main Floor, Window Treatments
Heating Central
Cooling Central Air
Flooring Ceramic Tile
Fireplaces Type Family Room, Wood Burning
Furnishings Negotiable
Fireplace true
Appliance Dishwasher, Dryer, Microwave, Range, Refrigerator, Washer
Laundry Inside, Laundry Room
Exterior
Exterior Feature Irrigation System, Lighting, Rain Gutters, Sliding Doors
Parking Features Garage Faces Side, Oversized
Garage Spaces 2.0
Pool Gunite, Heated, Solar Cover, Solar Heat
Community Features Association Recreation - Owned, Clubhouse, Deed Restrictions, Park, Playground, Racquetball, Sidewalks, Tennis Courts
Utilities Available BB/HS Internet Available, Electricity Connected, Sewer Connected, Street Lights, Water Connected
Amenities Available Fence Restrictions, Park, Pickleball Court(s), Playground, Racquetball, Recreation Facilities, Trail(s), Vehicle Restrictions
Waterfront Description Pond
View Y/N 1
Water Access 1
Water Access Desc Pond
View Water
Roof Type Tile
Porch Covered, Rear Porch, Screened
Attached Garage true
Garage true
Private Pool Yes
Building
Lot Description Cul-De-Sac, Sidewalk, Paved
Entry Level One
Foundation Slab
Lot Size Range 1/4 to less than 1/2
Sewer Public Sewer
Water Public
Architectural Style Ranch
Structure Type Block, Stucco
New Construction false
Construction Status Financing,Inspections
Schools
Elementary Schools Hunter'S Creek Elem
Middle Schools Hunter'S Creek Middle
High Schools Freedom High School
Others
Pets Allowed Yes
HOA Fee Include Common Area Taxes, Escrow Reserves Fund
Senior Community No
Ownership Fee Simple
Monthly Total Fees $125
Acceptable Financing Cash, Conventional
Membership Fee Required Required
Listing Terms Cash, Conventional
Special Listing Condition None
Read Less Info
Want to know what your home might be worth? Contact us for a FREE valuation!

Our team is ready to help you sell your home for the highest possible price ASAP

© 2025 My Florida Regional MLS DBA Stellar MLS. All Rights Reserved.
Bought with STELLAR NON-MEMBER OFFICE
GET MORE INFORMATION






