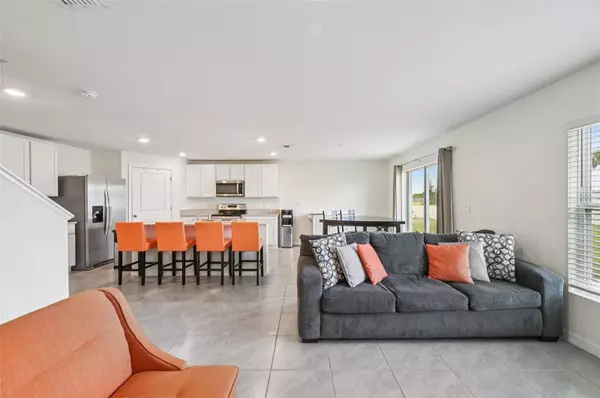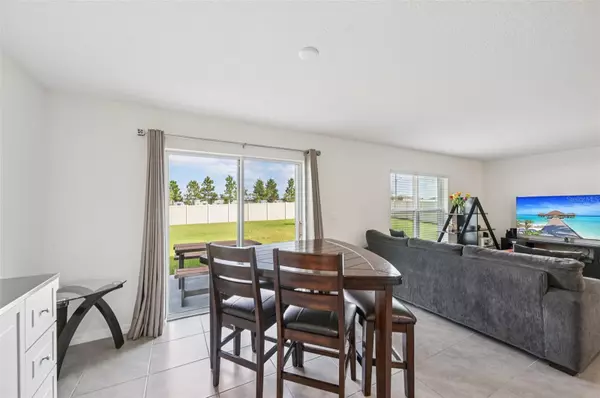
Bought with
5 Beds
3 Baths
2,674 SqFt
5 Beds
3 Baths
2,674 SqFt
Key Details
Property Type Single Family Home
Sub Type Single Family Residence
Listing Status Active
Purchase Type For Sale
Square Footage 2,674 sqft
Price per Sqft $162
Subdivision Berry Bay Sub
MLS Listing ID TB8438124
Bedrooms 5
Full Baths 3
HOA Fees $96/ann
HOA Y/N Yes
Annual Recurring Fee 96.0
Year Built 2023
Annual Tax Amount $9,416
Lot Size 9,583 Sqft
Acres 0.22
Lot Dimensions 77.97x125.18
Property Sub-Type Single Family Residence
Source Stellar MLS
Property Description
Head upstairs and you'll discover a spacious loft—ideal as a secondary living space, media room, home office, or creative corner. Also, the upper floor laundry room. The primary suite is a peaceful retreat, complete with dual vanities, an oversized walk-in closet, plus an extra walk-in closet, and a spa-like shower. Each of the secondary bedrooms is nicely sized and move-in ready. The home also features extended tile in the main living/dining areas and carpet upstairs.
Outside, the open lanai beckons for morning coffee or evening conversations, and the sizable backyard in your premium lot offers room to roam. Out front is a wonderful green/conservation area to enjoy. Smart home technology and an irrigation system bring both convenience and efficiency. With a 2-garage and low HOA fees, you get both space and value.
As part of Berry Bay, you'll enjoy access to community perks like a resort-style pool, a clubhouse, basketball courts, a dog park, and a playground. CDD fees are part of your taxes. The location is especially convenient—just minutes from I-75, which means you're close to shopping, dining, schools, and easy connections to St. Pete, Downtown Tampa, or Sarasota.
Reach out today to schedule your private showing—this one's poised to be claimed quickly!
Location
State FL
County Hillsborough
Community Berry Bay Sub
Area 33598 - Wimauma
Zoning PD
Rooms
Other Rooms Bonus Room, Inside Utility
Interior
Interior Features Eat-in Kitchen, Kitchen/Family Room Combo, Living Room/Dining Room Combo, Open Floorplan, PrimaryBedroom Upstairs, Solid Surface Counters, Stone Counters, Thermostat, Walk-In Closet(s)
Heating Electric, Heat Pump
Cooling Central Air
Flooring Carpet, Tile
Fireplace false
Appliance Disposal, Electric Water Heater, Microwave, Range, Refrigerator
Laundry Inside, Laundry Room, Upper Level
Exterior
Exterior Feature Lighting, Sidewalk, Sliding Doors
Parking Features Covered, Driveway, Garage Door Opener
Garage Spaces 2.0
Community Features Clubhouse, Community Mailbox, Deed Restrictions, Dog Park, Park, Pool, Sidewalks, Street Lights
Utilities Available BB/HS Internet Available, Electricity Connected, Public, Sewer Connected, Underground Utilities, Water Connected
Amenities Available Clubhouse, Park, Pool
View Trees/Woods
Roof Type Shingle
Porch Front Porch, Patio
Attached Garage true
Garage true
Private Pool No
Building
Lot Description Irregular Lot, Landscaped
Story 2
Entry Level Two
Foundation Slab
Lot Size Range 0 to less than 1/4
Sewer Public Sewer
Water Public
Structure Type Block,Stucco
New Construction false
Schools
Elementary Schools Reddick Elementary School
Middle Schools Shields-Hb
High Schools Lennard-Hb
Others
Pets Allowed Yes
Senior Community No
Ownership Fee Simple
Monthly Total Fees $8
Acceptable Financing Cash, Conventional, FHA, VA Loan
Membership Fee Required Required
Listing Terms Cash, Conventional, FHA, VA Loan
Special Listing Condition None
Virtual Tour https://www.zillow.com/view-imx/cc9716b4-9a38-44d3-af48-622e127cd118?wl=true&setAttribution=mls&initialViewType=pano

GET MORE INFORMATION







