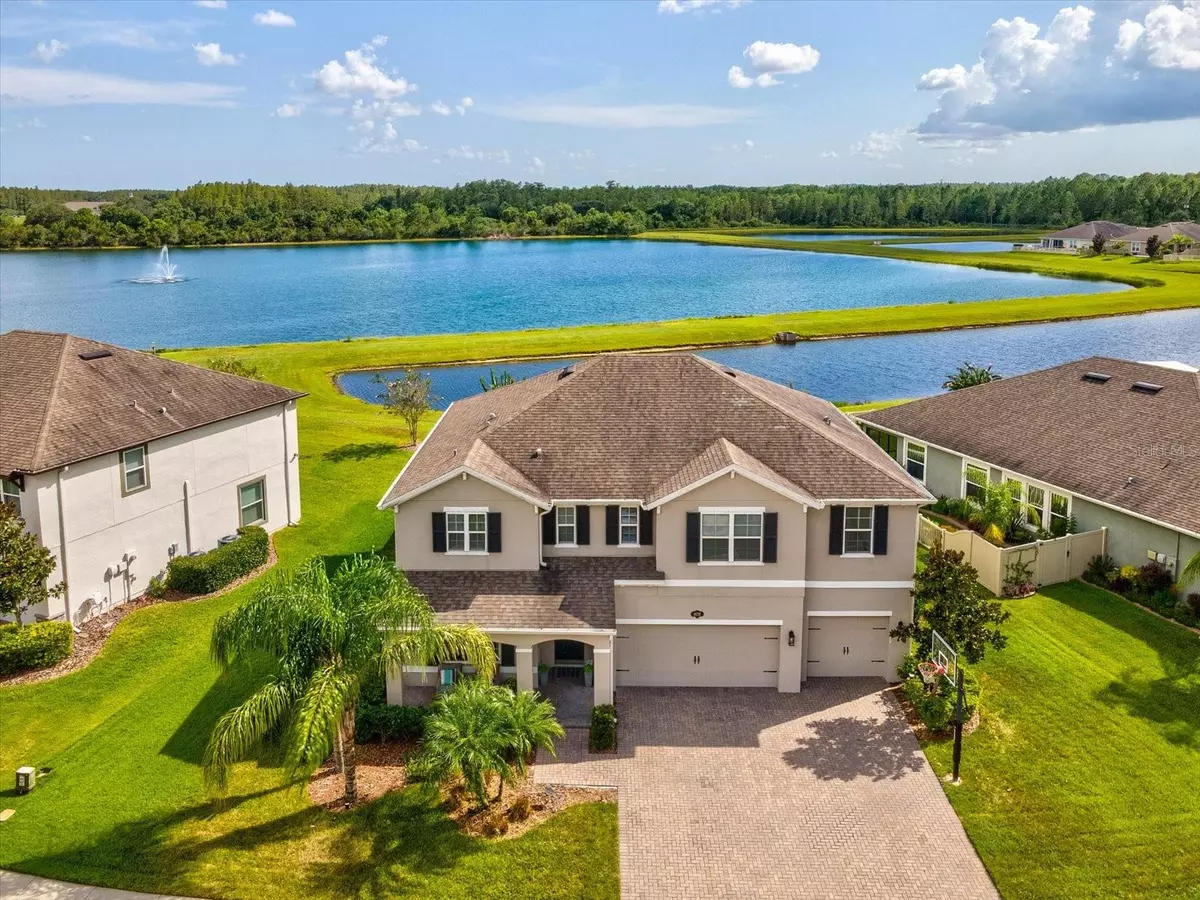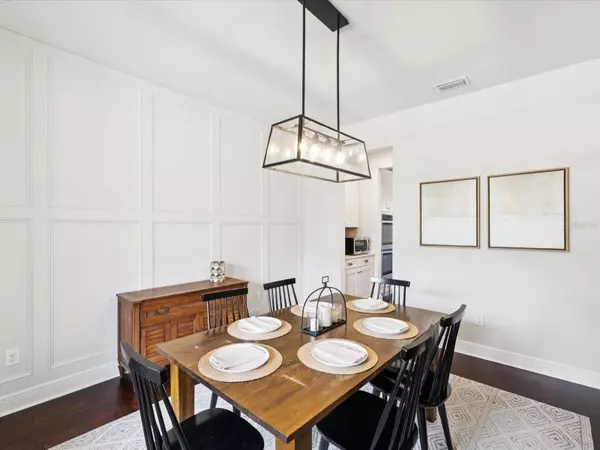5 Beds
4 Baths
3,421 SqFt
5 Beds
4 Baths
3,421 SqFt
Key Details
Property Type Single Family Home
Sub Type Single Family Residence
Listing Status Active
Purchase Type For Sale
Square Footage 3,421 sqft
Price per Sqft $245
Subdivision Long Lake Ranch Village 1B
MLS Listing ID W7877838
Bedrooms 5
Full Baths 3
Half Baths 1
HOA Fees $240/qua
HOA Y/N Yes
Annual Recurring Fee 960.0
Year Built 2018
Annual Tax Amount $9,893
Lot Size 10,018 Sqft
Acres 0.23
Property Sub-Type Single Family Residence
Source Stellar MLS
Property Description
This home is part of the vibrant Long Lake Ranch community, offering resort-style amenities such as a pool, tennis and basketball courts, playgrounds, dog park, fishing pier, and scenic walking trails. The expansive backyard provides ample room to design your own custom pool oasis, enhancing the already impressive outdoor living experience. Offering a rare combination of luxury finishes, functional space, and scenic tranquility, this home truly has it all. Don't miss the opportunity to experience lakefront living at its finest—schedule your private tour today!
Location
State FL
County Pasco
Community Long Lake Ranch Village 1B
Area 33558 - Lutz
Zoning MPUD
Rooms
Other Rooms Bonus Room, Formal Dining Room Separate
Interior
Interior Features Ceiling Fans(s), Eat-in Kitchen, Open Floorplan, PrimaryBedroom Upstairs, Solid Surface Counters, Solid Wood Cabinets, Walk-In Closet(s)
Heating Electric
Cooling Central Air
Flooring Carpet, Hardwood, Tile
Fireplace false
Appliance Built-In Oven, Cooktop, Dishwasher, Dryer, Electric Water Heater, Microwave, Range Hood, Refrigerator, Washer
Laundry Laundry Room
Exterior
Exterior Feature Hurricane Shutters, Rain Gutters, Sliding Doors
Parking Features Electric Vehicle Charging Station(s)
Garage Spaces 3.0
Community Features Clubhouse, Deed Restrictions, Dog Park, Gated Community - No Guard, Park, Playground, Pool, Sidewalks, Special Community Restrictions, Tennis Court(s)
Utilities Available Cable Available, Electricity Connected, Phone Available, Public, Sewer Connected, Water Connected
Amenities Available Pool
Waterfront Description Lake Front,Pond
View Y/N Yes
View Water
Roof Type Shingle
Porch Front Porch, Rear Porch, Screened
Attached Garage true
Garage true
Private Pool No
Building
Lot Description Conservation Area, Oversized Lot
Story 2
Entry Level Two
Foundation Slab
Lot Size Range 0 to less than 1/4
Builder Name Beazer
Sewer Public Sewer
Water Public
Architectural Style Florida
Structure Type Block,Stucco
New Construction false
Schools
Elementary Schools Oakstead Elementary-Po
Middle Schools Charles S. Rushe Middle-Po
High Schools Sunlake High School-Po
Others
Pets Allowed Yes
HOA Fee Include Pool
Senior Community No
Ownership Fee Simple
Monthly Total Fees $80
Acceptable Financing Cash, Conventional, VA Loan
Membership Fee Required Required
Listing Terms Cash, Conventional, VA Loan
Special Listing Condition None
Virtual Tour https://www.propertypanorama.com/instaview/stellar/W7877838

GET MORE INFORMATION






