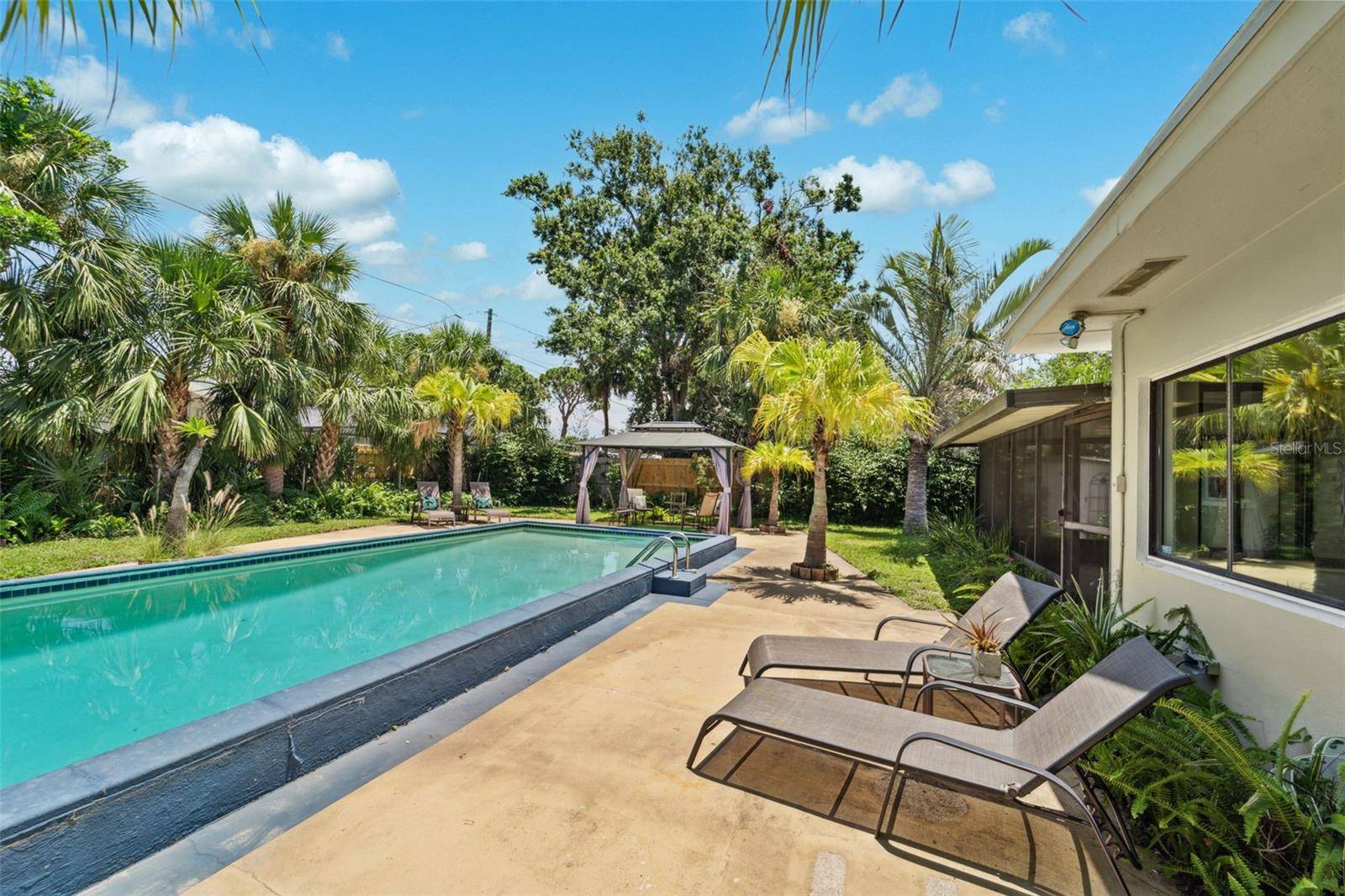3 Beds
2 Baths
1,454 SqFt
3 Beds
2 Baths
1,454 SqFt
Key Details
Property Type Single Family Home
Sub Type Single Family Residence
Listing Status Active
Purchase Type For Sale
Square Footage 1,454 sqft
Price per Sqft $350
Subdivision Stephensons Sub 2
MLS Listing ID TB8407362
Bedrooms 3
Full Baths 2
HOA Y/N No
Year Built 1956
Annual Tax Amount $2,407
Lot Size 9,147 Sqft
Acres 0.21
Property Sub-Type Single Family Residence
Source Stellar MLS
Property Description
Step inside to a bright, spacious family room that flows into an updated kitchen, perfect for everyday living and entertaining. A cozy den with a wood-burning fireplace provides extra living space and overlooks the gorgeous backyard.
Your private paradise awaits out back — lush, tropical landscaping surrounds a large sparkling pool, creating the perfect setting for relaxing weekends, pool parties, or quiet evenings under the stars.
Located just a few blocks from the water (but safely in a no flood zone, and has never flooded!), this home also features fresh interior and exterior paint, plus recently steam-cleaned tile floors — so you can move right in and start enjoying the St. Pete lifestyle.
Unbeatable location — you're minutes from vibrant downtown St. Pete, where you can explore trendy restaurants, waterfront parks, shops, museums, and a lively scene . Easy access to the interstate makes commuting a breeze and puts the beaches, Tampa, and the rest of the Bay Area within easy reach.
Whether you're lounging by the pool, cozying up by the fireplace, or soaking in the St. Pete lifestyle, this home has it all! Don't miss your chance — schedule your private showing today and make this Pinellas Point gem your own!
Location
State FL
County Pinellas
Community Stephensons Sub 2
Area 33712 - St Pete
Direction S
Interior
Interior Features Stone Counters
Heating Central, Electric
Cooling Central Air
Flooring Ceramic Tile
Fireplaces Type Wood Burning
Fireplace true
Appliance Cooktop, Dishwasher, Dryer, Microwave, Refrigerator, Washer
Laundry In Garage
Exterior
Exterior Feature Lighting, Private Mailbox
Garage Spaces 1.0
Pool Gunite, In Ground
Utilities Available BB/HS Internet Available, Cable Available, Electricity Connected, Sewer Connected, Water Connected
Roof Type Shingle
Attached Garage true
Garage true
Private Pool Yes
Building
Entry Level One
Foundation Slab
Lot Size Range 0 to less than 1/4
Sewer Public Sewer
Water Public
Structure Type Block,Stucco
New Construction false
Schools
Elementary Schools Maximo Elementary-Pn
Middle Schools Bay Point Middle-Pn
High Schools Lakewood High-Pn
Others
Pets Allowed Cats OK, Dogs OK
Senior Community No
Ownership Fee Simple
Acceptable Financing Cash, Conventional
Listing Terms Cash, Conventional
Special Listing Condition None
Virtual Tour https://www.propertypanorama.com/instaview/stellar/TB8407362

GET MORE INFORMATION






