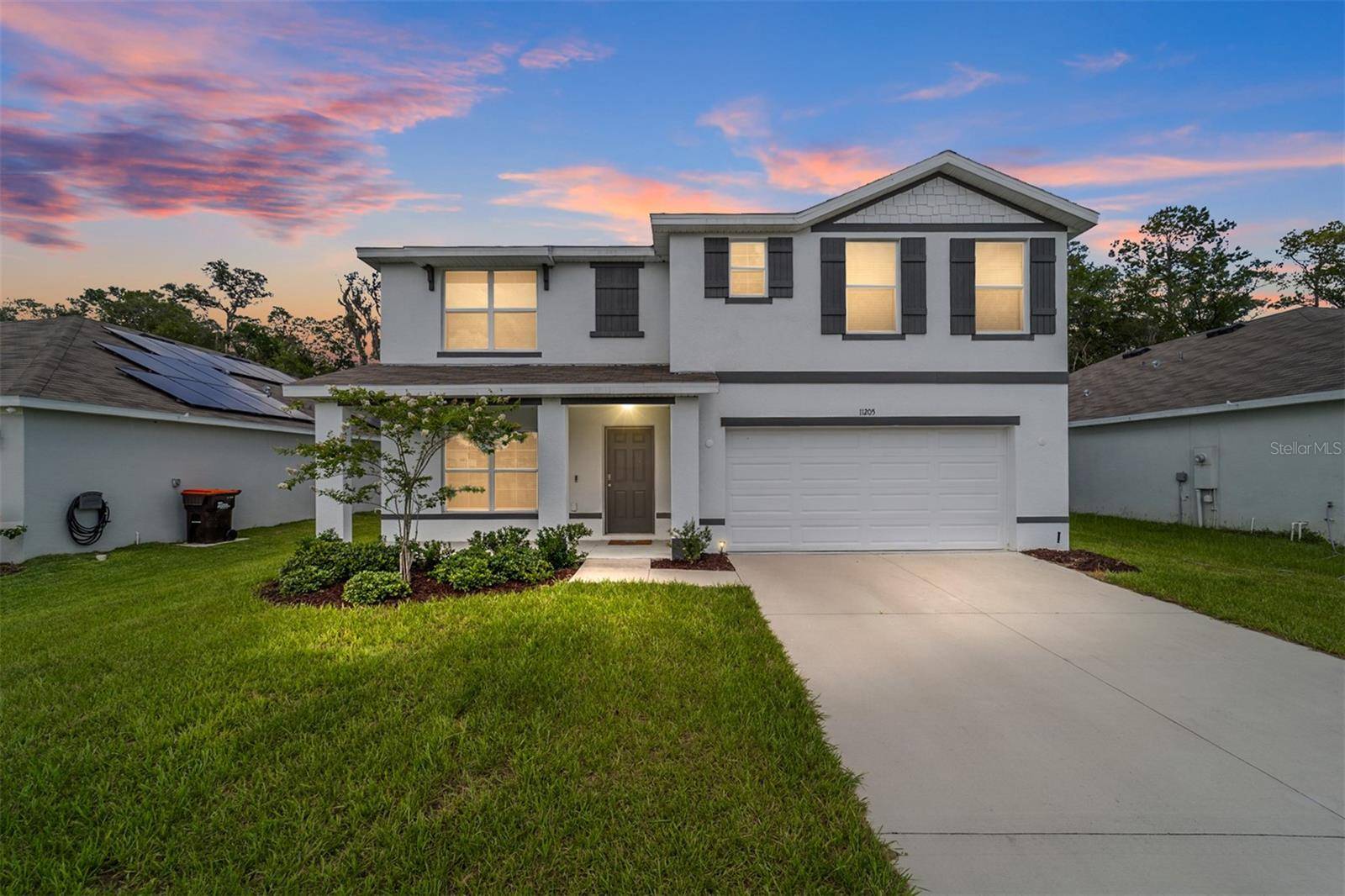5 Beds
3 Baths
2,661 SqFt
5 Beds
3 Baths
2,661 SqFt
Key Details
Property Type Single Family Home
Sub Type Single Family Residence
Listing Status Active
Purchase Type For Sale
Square Footage 2,661 sqft
Price per Sqft $123
Subdivision Autumn Glen Ph 1
MLS Listing ID OM704580
Bedrooms 5
Full Baths 3
HOA Fees $46/mo
HOA Y/N Yes
Annual Recurring Fee 552.0
Year Built 2023
Annual Tax Amount $5,150
Lot Size 6,534 Sqft
Acres 0.15
Lot Dimensions 55x122
Property Sub-Type Single Family Residence
Source Stellar MLS
Property Description
With 5 bedrooms, 3 bathrooms, and 2,661 sq ft, this two-story home offers flexible living space perfect for families, multigenerational living, or work-from-home lifestyles. Situated between Ocala and The Villages, Autumn Glen is one of Belleview's most desirable new communities.
The first floor features an open-concept layout with a large great room, modern kitchen with quartz countertops, stainless steel appliances, and a center island ideal for entertaining. A downstairs bedroom and full bath offer versatility for guests or office use. Upstairs, the owner's suite features dual sinks and a walk-in closet, and three additional bedrooms including a loft surround a spacious upstairs laundry room—washer and dryer included!
Step outside and enjoy your expanded front porch, perfect for morning coffee or evening chats. The private backyard has no rear neighbors and offers room to relax, play, or garden.
Features & Highlights:
• 2023 concrete block construction
• Expanded front porch with curb appeal
• Quartz countertops & stainless steel appliances
• Smart home technology and energy-efficient design
• Washer & dryer included
• No CDD fees and low HOA
• Community dog park and tot lot
• USDA financing eligible
• Centrally located between Ocala & The Villages—minutes to shopping, dining, and recreation
This is one of the most desirable floorplans in Autumn Glen—and it's ready now. Don't miss your opportunity to own a nearly new home with all the extras!
Location
State FL
County Marion
Community Autumn Glen Ph 1
Area 34420 - Belleview
Zoning RPD
Interior
Interior Features High Ceilings, PrimaryBedroom Upstairs, Smart Home, Stone Counters, Thermostat, Walk-In Closet(s)
Heating Electric
Cooling Central Air
Flooring Carpet, Tile
Fireplace false
Appliance Dishwasher, Dryer, Microwave, Range, Refrigerator, Washer
Laundry Inside, Upper Level
Exterior
Exterior Feature Other
Garage Spaces 2.0
Utilities Available Cable Connected, Electricity Connected
Roof Type Shingle
Attached Garage true
Garage true
Private Pool No
Building
Story 2
Entry Level Two
Foundation Slab
Lot Size Range 0 to less than 1/4
Builder Name DR Horton
Sewer Public Sewer
Water Public
Structure Type Concrete,Stucco
New Construction false
Others
Pets Allowed Cats OK, Dogs OK
Senior Community No
Ownership Fee Simple
Monthly Total Fees $46
Acceptable Financing Cash, Conventional, FHA, USDA Loan, VA Loan
Membership Fee Required Required
Listing Terms Cash, Conventional, FHA, USDA Loan, VA Loan
Special Listing Condition None
Virtual Tour https://www.propertypanorama.com/instaview/stellar/OM704580

GET MORE INFORMATION






