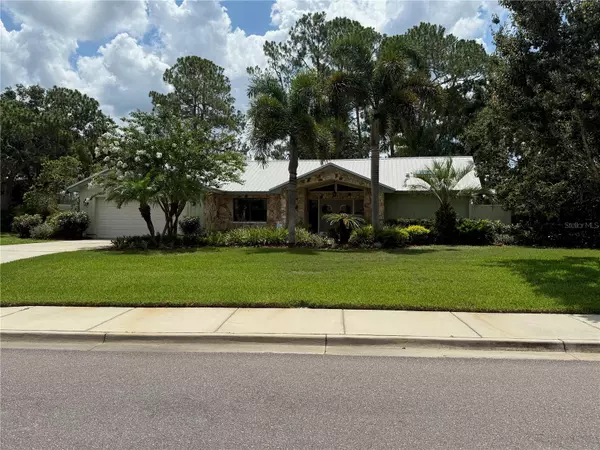
4 Beds
3 Baths
2,760 SqFt
4 Beds
3 Baths
2,760 SqFt
Key Details
Property Type Single Family Home
Sub Type Single Family Residence
Listing Status Active
Purchase Type For Sale
Square Footage 2,760 sqft
Price per Sqft $284
Subdivision Tarpon Woods Third Add
MLS Listing ID TB8399724
Bedrooms 4
Full Baths 2
Half Baths 1
HOA Y/N No
Year Built 1981
Annual Tax Amount $3,661
Lot Size 0.390 Acres
Acres 0.39
Lot Dimensions 117x125
Property Sub-Type Single Family Residence
Source Stellar MLS
Property Description
Enjoy the rare opportunity to own a custom 4-bedroom, 2.5-bath, 2-car garage pool home with NO HOA in one of the most desirable areas of the Tarpon Woods/Ridgemoor area. Set on an oversized corner lot surrounded by mature trees and nature, this home offers privacy, peaceful living, and even regular deer sightings—yet you're just minutes from beaches, shopping, dining, and the airport.
Meticulously maintained and updated by the same owners for over 20 years, this home is move-in ready with newer major systems: HVAC and ductwork (2024), water heater (2024), knockdown ceilings (2025), Fibertech pool surface (2024), pool motor (2024), and more.
Step inside through a grand double-door entry with decorative glass windows that flood the foyer and formal living room with natural light. The open layout is highlighted by volume ceilings, luxury vinyl plank flooring (NO carpet), abundant storage, and custom finishes throughout.
The primary suite is a private retreat with serene nature views, a custom walk-in closet, and a remodeled ensuite featuring dual sinks, water closet, vanity area with skylight, and a large linen closet. Three additional bedrooms all feature custom-designed closets, including one currently used as an office with French doors.
The heart of the home is the chef's kitchen, fully remodeled with dual walls of solid wood cabinetry, custom pull-out drawers, stone counters, an oversized bar for six, built-in ovens, induction cooktop, hidden microwave, and a pass-through to the lanai for easy outdoor entertaining. A bright family room with massive windows, powered shades, and a fireplace with circulation system creates the perfect gathering space.
Step outside to your private screened lanai and sparkling pool, updated with Fibertech finish, commercial-style pool rail, and pine-needle-proof enclosure. With plenty of room for both lounging and dining, this outdoor space is made for year-round Florida living.
Additional features include:
- Remodeled guest and half baths
- Skylights for natural light
- Oversized laundry room with extra storage
- Updated pool filter (2022)
- Newly redone flat overlay patio roof (2023)
- Optional saltwater pool setup
This is a rare custom home with no HOA on a beautiful tree-filled lot, offering the best of both worlds—peaceful nature living and close proximity to everything. Don't miss the chance to make this Tarpon Woods treasure your new home!
Location
State FL
County Pinellas
Community Tarpon Woods Third Add
Area 34685 - Palm Harbor
Zoning RPD-5
Rooms
Other Rooms Family Room, Formal Dining Room Separate, Formal Living Room Separate, Inside Utility
Interior
Interior Features Built-in Features, Ceiling Fans(s), Eat-in Kitchen, High Ceilings, Kitchen/Family Room Combo, Open Floorplan, Primary Bedroom Main Floor, Solid Surface Counters, Solid Wood Cabinets, Split Bedroom, Thermostat, Vaulted Ceiling(s), Walk-In Closet(s), Window Treatments
Heating Central, Other, Zoned
Cooling Central Air, Zoned
Flooring Luxury Vinyl
Fireplaces Type Family Room, Wood Burning
Fireplace true
Appliance Built-In Oven, Cooktop, Disposal, Dryer, Electric Water Heater, Exhaust Fan, Microwave, Refrigerator, Washer, Water Softener
Laundry Inside, Laundry Room
Exterior
Exterior Feature Sidewalk, Sliding Doors
Garage Spaces 2.0
Pool Auto Cleaner, Child Safety Fence, Deck, Fiberglass, In Ground, Screen Enclosure
Utilities Available Cable Connected, Electricity Connected, Public, Sewer Connected, Water Connected
View Golf Course
Roof Type Metal
Porch Covered, Patio, Screened
Attached Garage true
Garage true
Private Pool Yes
Building
Lot Description Corner Lot, Sidewalk
Story 1
Entry Level One
Foundation Slab
Lot Size Range 1/4 to less than 1/2
Sewer Public Sewer
Water Public
Structure Type Block,Stucco
New Construction false
Schools
Elementary Schools Cypress Woods Elementary-Pn
Middle Schools Carwise Middle-Pn
High Schools East Lake High-Pn
Others
Pets Allowed Breed Restrictions, Yes
Senior Community No
Ownership Fee Simple
Acceptable Financing Cash, Conventional, FHA, VA Loan
Membership Fee Required Optional
Listing Terms Cash, Conventional, FHA, VA Loan
Special Listing Condition None
Virtual Tour https://my.matterport.com/show/?m=ftrhtBNpaz6&mls=1

GET MORE INFORMATION







