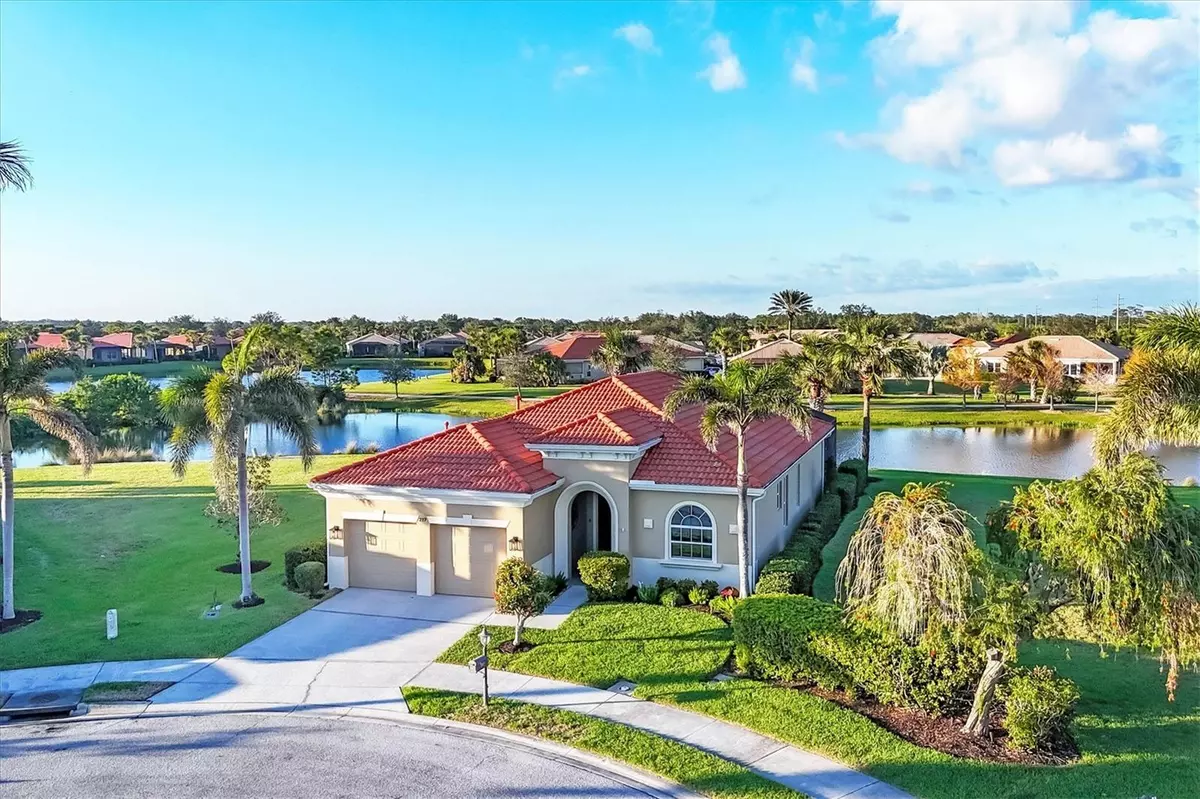2 Beds
2 Baths
1,784 SqFt
2 Beds
2 Baths
1,784 SqFt
Key Details
Property Type Single Family Home
Sub Type Single Family Residence
Listing Status Active
Purchase Type For Sale
Square Footage 1,784 sqft
Price per Sqft $363
Subdivision Venetian Golf & River Club Pha
MLS Listing ID N6137396
Bedrooms 2
Full Baths 2
HOA Fees $500/qua
HOA Y/N Yes
Originating Board Stellar MLS
Year Built 2004
Annual Tax Amount $9,086
Lot Size 0.410 Acres
Acres 0.41
Property Sub-Type Single Family Residence
Property Description
Step inside and fall in love. From the moment you enter, you'll be greeted by an abundance of natural light and a bright, inviting atmosphere. The newly updated chef's kitchen is a showstopper, featuring new appliances, sleek countertops, and refreshed cabinetry—perfect for cooking, entertaining, and making memories. The open-concept design seamlessly connects the kitchen to the dining room and great room, adorned with crown molding, plantation shutters, and elegant 20” diagonal tile flooring—ideal for both relaxation and social gatherings. This home provides indoor-outdoor living at its finest. Slide open the six-panel pocket patio doors and step onto your expansive lanai, where a sparkling saltwater pool with new pool pump (2024), soothing spa, and serene water views create the ultimate private retreat. Whether you're hosting a sunset gathering or simply unwinding with a book, this outdoor oasis is a true showpiece. Wake up to peaceful water views from the bay window or step directly onto the lanai through your private door. This spacious retreat includes luxury vinyl flooring, oversized walk-in closet and a spa-like ensuite with dual sinks, a walk-in shower with a brand-new frameless glass enclosure, a relaxing garden tub, and a private water closet. Peace of Mind & Practical Features include new Air Conditioner (2024), Hurricane-protected windows and hurricane resistant garage door, whole-house GENERAC generator for worry-free power backup, updated bathrooms with marble countertops, new sinks and toilets, antique vintage double doors as you enter the den, convenient laundry room with built-in cabinetry and folding space, and ample garage storage with dual rack storage systems. Every detail has been thoughtfully curated to enhance your comfort and lifestyle. Beyond the home, the Venetian Golf & River Club offers an unmatched array of amenities to elevate your daily life. Enjoy an optional membership to the championship golf course designed by Chip Powell, or take advantage of the tennis and pickleball courts, fitness center, aerobic studio, resort-style pools, the tiki bar or dinner at the River Club. Ideally situated near the Myakka River, pristine Gulf Coast beaches, and vibrant downtown attractions, this residence is your gateway to the best of Florida living. Experience the allure of 217 Savona Way today—schedule your private tour and make this exceptional home your own. Furniture is available on a separate purchase contract.
Location
State FL
County Sarasota
Community Venetian Golf & River Club Pha
Zoning PUD
Rooms
Other Rooms Attic, Den/Library/Office, Inside Utility
Interior
Interior Features Cathedral Ceiling(s), Ceiling Fans(s), Crown Molding, Living Room/Dining Room Combo, Open Floorplan, Solid Surface Counters, Solid Wood Cabinets, Walk-In Closet(s), Window Treatments
Heating Central
Cooling Central Air
Flooring Bamboo, Ceramic Tile, Luxury Vinyl
Furnishings Negotiable
Fireplace false
Appliance Dishwasher, Disposal, Dryer, Microwave, Range, Refrigerator, Washer
Laundry Laundry Room
Exterior
Exterior Feature Hurricane Shutters, Irrigation System, Lighting, Rain Gutters, Sidewalk, Sliding Doors
Parking Features Garage Door Opener
Garage Spaces 2.0
Pool Gunite, Heated, In Ground, Salt Water, Screen Enclosure
Community Features Clubhouse, Deed Restrictions, Fitness Center, Gated Community - Guard, Golf Carts OK, Golf, Irrigation-Reclaimed Water, Pool, Restaurant, Sidewalks, Tennis Courts
Utilities Available Cable Connected, Electricity Connected, Fire Hydrant, Natural Gas Connected, Public, Sewer Connected, Sprinkler Meter, Sprinkler Recycled, Street Lights, Underground Utilities, Water Connected
Amenities Available Cable TV, Clubhouse, Fitness Center, Gated, Golf Course, Pickleball Court(s), Pool, Security, Spa/Hot Tub, Tennis Court(s), Vehicle Restrictions
Waterfront Description Pond
View Y/N Yes
Water Access Yes
Water Access Desc Pond
Roof Type Tile
Porch Enclosed, Patio, Screened
Attached Garage true
Garage true
Private Pool Yes
Building
Story 1
Entry Level One
Foundation Slab
Lot Size Range 1/4 to less than 1/2
Sewer Public Sewer
Water Public
Structure Type Brick,Stucco
New Construction false
Schools
Elementary Schools Laurel Nokomis Elementary
Middle Schools Venice Area Middle
High Schools Venice Senior High
Others
Pets Allowed Number Limit, Yes
HOA Fee Include Guard - 24 Hour,Cable TV,Common Area Taxes,Pool,Electricity,Escrow Reserves Fund,Internet,Maintenance Grounds,Security
Senior Community No
Pet Size Extra Large (101+ Lbs.)
Ownership Fee Simple
Monthly Total Fees $279
Acceptable Financing Cash, Conventional
Membership Fee Required Required
Listing Terms Cash, Conventional
Num of Pet 2
Special Listing Condition None
Virtual Tour https://cmsphotography.hd.pics/217-Savona-Way/idx

GET MORE INFORMATION






