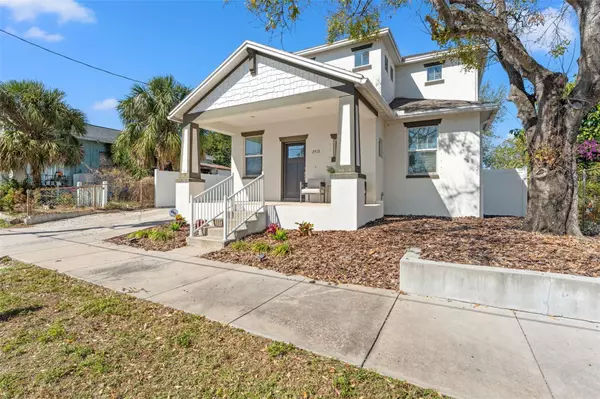3 Beds
3 Baths
1,857 SqFt
3 Beds
3 Baths
1,857 SqFt
OPEN HOUSE
Sun Mar 02, 11:00am - 1:00pm
Key Details
Property Type Single Family Home
Sub Type Single Family Residence
Listing Status Active
Purchase Type For Sale
Square Footage 1,857 sqft
Price per Sqft $296
Subdivision Mac Farlanes Rev Map Of Add
MLS Listing ID TB8354980
Bedrooms 3
Full Baths 2
Half Baths 1
HOA Y/N No
Originating Board Stellar MLS
Year Built 2018
Annual Tax Amount $8,327
Lot Size 4,791 Sqft
Acres 0.11
Property Sub-Type Single Family Residence
Property Description
Welcome to 2513 W Cherry St, a modern 3-bedroom, 2.5-bathroom home in Old West Tampa's vibrant Northeast Macfarlane neighborhood. Built in 2018 with 1,857 sq. ft. of heated space, this home offers contemporary style and recent upgrades.
The first-floor primary suite provides privacy and convenience, while an upstairs loft adds flexible living space. The kitchen comes fully equipped with all appliances, including a new dishwasher (2024). In 2025, the entire interior was painted, new luxury vinyl plank flooring was installed upstairs and on the stairs, along with a freshly painted & stained deck and updated landscaping.
Enjoy the outdoor deck (added in 2021), perfect for entertaining. Situated on a 4,792 sq. ft. lot, this home offers easy access to I-275 & I-4 and is just 6-12 minutes from top Tampa destinations: like Downtown/Channelside/Sparkman/Water Street, Tampa International Airport, Hyde Park Village, Armature Works, International Plaza, Midtown, and Raymond James Stadium.
Don't miss this move-in-ready home in a prime location! Schedule your showing today.
The Preferred Lender, Drew Eads with Equity Investment Mortgage, is offering up to $5,500 towards closing costs or rate buy-down for the buyer.
Location
State FL
County Hillsborough
Community Mac Farlanes Rev Map Of Add
Zoning RM-16
Rooms
Other Rooms Loft
Interior
Interior Features Living Room/Dining Room Combo, Open Floorplan, Primary Bedroom Main Floor, Thermostat, Walk-In Closet(s)
Heating Electric
Cooling Central Air
Flooring Ceramic Tile, Luxury Vinyl
Fireplace false
Appliance Dishwasher, Disposal, Dryer, Microwave, Range, Refrigerator, Washer
Laundry Inside, Laundry Room, Upper Level
Exterior
Exterior Feature Awning(s), Courtyard, Dog Run, Private Mailbox, Rain Gutters, Sidewalk
Parking Features Alley Access, Curb Parking, Driveway, Off Street, On Street
Fence Vinyl
Utilities Available Electricity Connected, Public, Street Lights, Water Connected
Roof Type Shingle
Porch Deck, Front Porch
Garage false
Private Pool No
Building
Entry Level Two
Foundation Block, Concrete Perimeter
Lot Size Range 0 to less than 1/4
Builder Name Domain Homes
Sewer Public Sewer
Water Public
Architectural Style Contemporary
Structure Type Stucco
New Construction false
Schools
Elementary Schools West Tampa-Hb
Middle Schools Madison-Hb
High Schools Jefferson
Others
Senior Community No
Ownership Fee Simple
Acceptable Financing Cash, Conventional, FHA, USDA Loan, VA Loan
Listing Terms Cash, Conventional, FHA, USDA Loan, VA Loan
Special Listing Condition None
Virtual Tour https://www.propertypanorama.com/instaview/stellar/TB8354980

GET MORE INFORMATION






