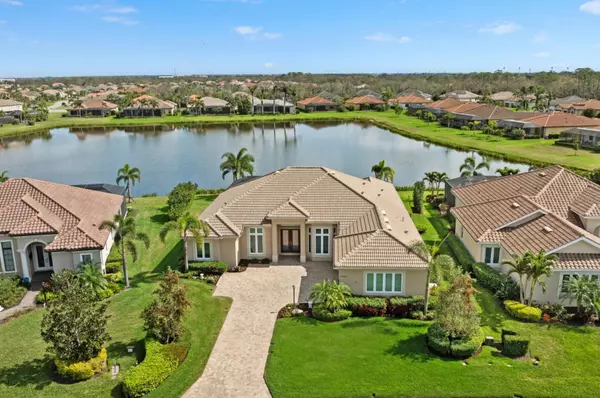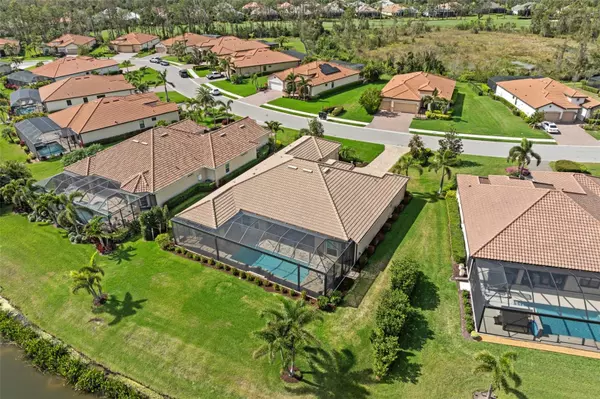3 Beds
3 Baths
2,888 SqFt
3 Beds
3 Baths
2,888 SqFt
OPEN HOUSE
Sun Mar 02, 1:00pm - 3:00pm
Key Details
Property Type Single Family Home
Sub Type Single Family Residence
Listing Status Active
Purchase Type For Sale
Square Footage 2,888 sqft
Price per Sqft $389
Subdivision Rosedale Add Ph Ii
MLS Listing ID A4640579
Bedrooms 3
Full Baths 3
HOA Fees $2,445/ann
HOA Y/N Yes
Originating Board Stellar MLS
Year Built 2016
Annual Tax Amount $6,574
Lot Size 0.290 Acres
Acres 0.29
Lot Dimensions 101.9x
Property Sub-Type Single Family Residence
Property Description
The chef's kitchen is a true masterpiece, boasting custom cabinetry, granite countertops, stainless steel appliances, a wine cooler, and under-cabinet lighting, perfect for entertaining. Adjacent to the kitchen, the family room, dining room, and den provide ample space for relaxation and gatherings.
Exquisite crown molding throughout, impact windows and doors, and a central vacuum system enhances the home's refined ambiance, while the whole-house generator, plantation shutters, and surround sound system add convenience and modern luxury.
The three-car garage is a dream, featuring an A/C splitter, built-in wall cabinets, epoxy flooring, and a top-tier security system.
Step outside to your private outdoor oasis, complete with a heated saltwater pool, a clear-view picture screen enclosure overlooking water view, and a covered lanai with an electric awning. The outdoor kitchen, equipped with a gas grill, granite countertops, sink, and refrigerator, makes alfresco dining a breeze. Rosedale has something to offer each member with this community. With the social membership you can enjoy amenities of tennis, bocce courts, 22,000 square foot clubhouse with a heated junior-size Olympic swimming pool, fitness center and daily workout classes and access to personal trainers. The Clubhouse features a full-service restaurant that hosts numerous social events and activities throughout the year. For the avid golfer, Rosedale Golf and Country Club offers various levels of golf memberships. HOA fees conveniently include cable & internet, 2-24/7 manned gates, and 2og parks. A meticulously maintained community conveniently located just east of I-75 off SR-70 in the Lakewood Ranch/Bradenton/Sarsota area- centrally located to restaurants, UTC mall, the Sarasota/Bradenton airport, great schools, and some of the best beaches in the country! No CDD fees! This home is the perfect blend of elegance and practicality—a must-see!
Location
State FL
County Manatee
Community Rosedale Add Ph Ii
Zoning PDR
Rooms
Other Rooms Den/Library/Office, Great Room, Inside Utility
Interior
Interior Features Built-in Features, Ceiling Fans(s), Central Vaccum, Crown Molding, Eat-in Kitchen, High Ceilings, In Wall Pest System, Open Floorplan, Primary Bedroom Main Floor, Solid Wood Cabinets, Split Bedroom, Stone Counters, Thermostat, Tray Ceiling(s), Walk-In Closet(s), Window Treatments
Heating Central
Cooling Central Air
Flooring Tile, Wood
Fireplace false
Appliance Convection Oven, Dishwasher, Disposal, Dryer, Gas Water Heater, Microwave, Range, Refrigerator, Washer, Wine Refrigerator
Laundry Electric Dryer Hookup, Inside, Laundry Room, Washer Hookup
Exterior
Exterior Feature Awning(s), Irrigation System, Outdoor Kitchen, Rain Gutters, Sidewalk, Sliding Doors, Sprinkler Metered
Parking Features Driveway, Garage Door Opener, Garage Faces Side, Other
Garage Spaces 3.0
Pool Heated, In Ground, Lighting, Salt Water, Screen Enclosure
Utilities Available BB/HS Internet Available, Cable Connected, Electricity Connected, Fiber Optics, Fire Hydrant, Natural Gas Connected, Phone Available, Public, Sewer Connected, Sprinkler Meter, Underground Utilities, Water Connected
Waterfront Description Lake
View Y/N Yes
View Water
Roof Type Tile
Porch Covered, Enclosed
Attached Garage true
Garage true
Private Pool Yes
Building
Lot Description Landscaped, Near Golf Course, Near Public Transit, Sidewalk, Paved
Story 1
Entry Level One
Foundation Slab
Lot Size Range 1/4 to less than 1/2
Sewer Public Sewer
Water Public
Architectural Style Contemporary
Structure Type Block,Stucco
New Construction false
Schools
Elementary Schools Braden River Elementary
Middle Schools Dr Mona Jain Middle
High Schools Lakewood Ranch High
Others
Pets Allowed Cats OK, Dogs OK, Number Limit, Yes
Senior Community No
Ownership Fee Simple
Monthly Total Fees $203
Acceptable Financing Cash, Conventional
Membership Fee Required Required
Listing Terms Cash, Conventional
Num of Pet 3
Special Listing Condition None
Virtual Tour https://vimeo.com/1058350277

GET MORE INFORMATION






