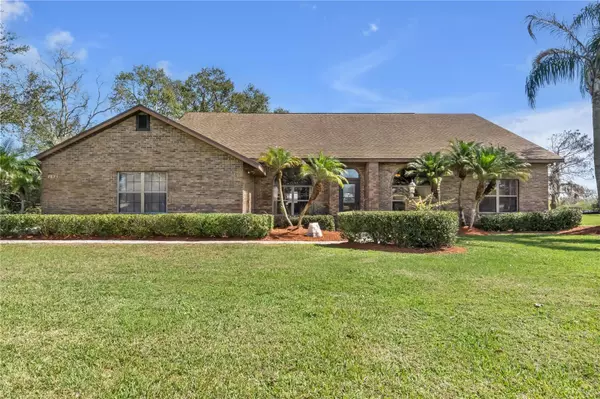3 Beds
3 Baths
2,553 SqFt
3 Beds
3 Baths
2,553 SqFt
Key Details
Property Type Single Family Home
Sub Type Single Family Residence
Listing Status Active
Purchase Type For Sale
Square Footage 2,553 sqft
Price per Sqft $242
Subdivision Pleasant Hill Lakes Unit 1
MLS Listing ID O6283008
Bedrooms 3
Full Baths 3
HOA Fees $312/ann
HOA Y/N Yes
Originating Board Stellar MLS
Year Built 1990
Annual Tax Amount $5,479
Lot Size 1.000 Acres
Acres 1.0
Lot Dimensions 126x350
Property Sub-Type Single Family Residence
Property Description
For those who love to entertain, the eat-in kitchen is a chef's dream, complete with a wrap-around peninsula for casual seating, quality appliances, solid wood cabinetry, and a spacious pantry for all your storage needs. The ideal split-bedroom layout offers a private retreat in the primary suite, which boasts water views, French doors leading to the lanai, a large walk-in closet, and an en-suite bath. The en-suite bathroom features an extended dual-sink vanity, a private water closet, a relaxing soaking tub, and a spacious separate shower.
Bedrooms two and three are situated on the opposite side of the home, sharing a full second bathroom, while a dedicated pool bath offers added convenience. The home also includes a gas/tankless water heater, a roof from 2016, and the newly installed air conditioning system, ensuring peace of mind. Step outside onto the covered lanai and envision weekend cookouts with friends or family gatherings by the sparkling saltwater pool, which includes a gas heater for year-round enjoyment.
The one-acre lot offers the privacy you desire while still being just minutes from shopping, dining, Lakefront Park, Downtown Kissimmee, Disney, and the Turnpike for easy access to all of Central Florida . With a super low HOA, this lakefront dream is an absolute must-see! This property is not just a home; it's a lifestyle you've been searching for. Call today to schedule your tour and make this dream your reality!
Location
State FL
County Osceola
Community Pleasant Hill Lakes Unit 1
Zoning OPUD
Rooms
Other Rooms Formal Dining Room Separate
Interior
Interior Features Built-in Features, Cathedral Ceiling(s), Ceiling Fans(s), Eat-in Kitchen, Open Floorplan, Primary Bedroom Main Floor, Solid Surface Counters, Split Bedroom, Stone Counters, Vaulted Ceiling(s), Walk-In Closet(s), Window Treatments
Heating Central
Cooling Central Air
Flooring Tile
Furnishings Unfurnished
Fireplace false
Appliance Disposal
Laundry Inside, Laundry Room
Exterior
Exterior Feature Sliding Doors
Parking Features Driveway, On Street
Garage Spaces 2.0
Pool Gunite
Utilities Available BB/HS Internet Available, Cable Available, Electricity Available
Waterfront Description Lake
View Y/N Yes
Water Access Yes
Water Access Desc Lake
Roof Type Shingle
Porch Covered, Rear Porch, Screened
Attached Garage true
Garage true
Private Pool Yes
Building
Lot Description In County, Paved
Story 1
Entry Level One
Foundation Slab
Lot Size Range 1 to less than 2
Sewer Septic Tank
Water Public
Structure Type Block,Stucco
New Construction false
Schools
Middle Schools Horizon Middle
High Schools Liberty High
Others
Pets Allowed Yes
Senior Community No
Ownership Fee Simple
Monthly Total Fees $26
Acceptable Financing Cash, Conventional, FHA, VA Loan
Membership Fee Required Required
Listing Terms Cash, Conventional, FHA, VA Loan
Special Listing Condition None
Virtual Tour https://www.propertypanorama.com/instaview/stellar/O6283008

GET MORE INFORMATION






