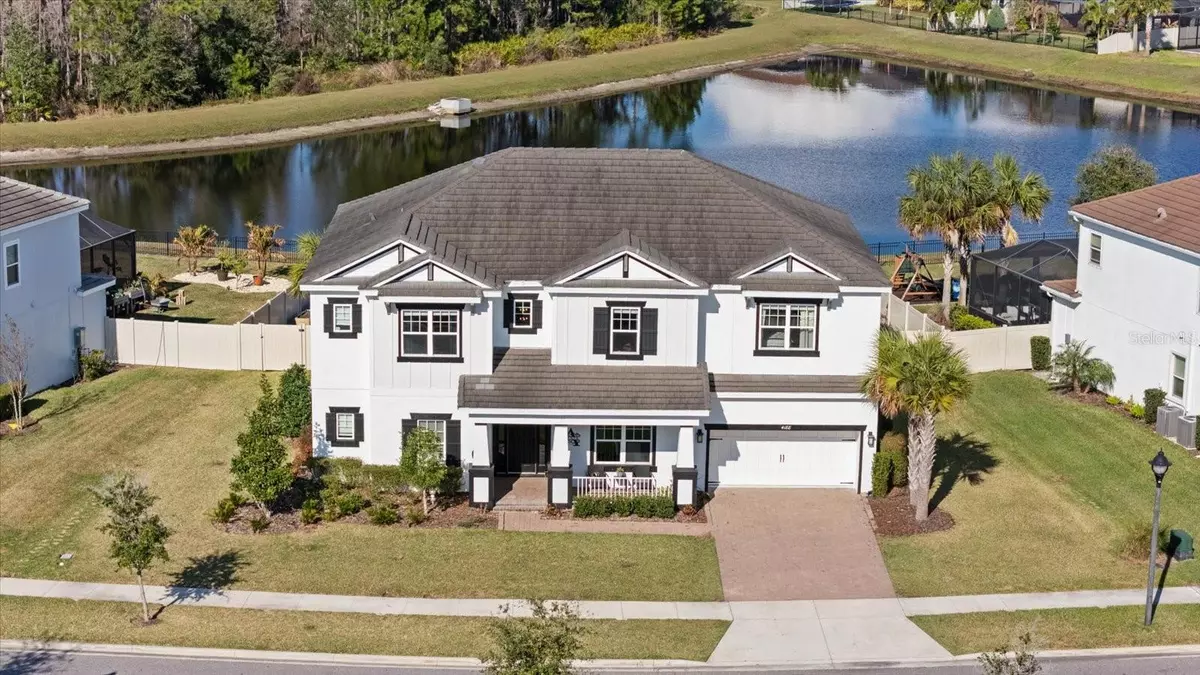6 Beds
4 Baths
4,181 SqFt
6 Beds
4 Baths
4,181 SqFt
OPEN HOUSE
Sat Feb 22, 12:00pm - 3:00pm
Key Details
Property Type Single Family Home
Sub Type Single Family Residence
Listing Status Active
Purchase Type For Sale
Square Footage 4,181 sqft
Price per Sqft $322
Subdivision Starkey Ranch - Whitfield Preserve
MLS Listing ID TB8347566
Bedrooms 6
Full Baths 3
Half Baths 1
HOA Fees $75/ann
HOA Y/N Yes
Originating Board Stellar MLS
Year Built 2020
Annual Tax Amount $18,789
Lot Size 0.310 Acres
Acres 0.31
Property Sub-Type Single Family Residence
Property Description
Step inside to soaring ceilings in the family room and foyer, creating an impressive yet inviting ambiance. The first-floor primary suite provides a private retreat, complete with a custom walk-in closet featuring adjustable shelving for effortless organization. The ensuite bath includes a walk-in shower, garden tub, dual vanities, enclosed water closet, and a linen closet, all enhanced by natural light. A large window in the primary suite frames serene water and conservation views.
The gathering room's high ceilings enhance its spacious feel, seamlessly connecting to the gourmet kitchen. Equipped with dual islands, built-in appliances, a gas cooktop, and a vent hood, this kitchen is a dream for entertainers and home chefs alike. A breakfast nook overlooks the enclosed patio and expansive backyard. The formal dining room, accented with trimmed walls and a tray ceiling, is perfect for hosting elegant dinners. Additional conveniences include a butler's pantry and a discreet under-the-stairs storage closet.
Upstairs, five additional bedrooms, a loft, and a theater room provide ample living space. A Jack-and-Jill bathroom connects two bedrooms, while three others share a third full bath. The loft, featuring a tray ceiling, makes an ideal playroom or teen retreat, while the theater room with in-ceiling surround sound sets the stage for unforgettable movie nights. The open mezzanine allows abundant natural light to flow freely throughout the home.
The oversized 3-car garage includes a tandem conversion, creating a custom workshop space for hobbyists. Situated on a generous 75' wide lot, the vast backyard is ready for your dream outdoor oasis. Enjoy breathtaking conservation and water views, offering a peaceful retreat in a prime location.
Located in Starkey Ranch, a 2,400-acre master-planned community just minutes from the Suncoast Parkway, this home is close to Starkey K-8, a library, 22 miles of trails, 800 acres of nature, and is only 30 minutes from beaches, airports, shopping, and medical facilities.
Don't miss the opportunity to call this exceptional property home. Schedule your showing today!
Location
State FL
County Pasco
Community Starkey Ranch - Whitfield Preserve
Zoning MPUD
Interior
Interior Features Chair Rail, Eat-in Kitchen, High Ceilings, Kitchen/Family Room Combo, Open Floorplan, Primary Bedroom Main Floor, Smart Home, Solid Surface Counters, Solid Wood Cabinets, Stone Counters, Thermostat, Tray Ceiling(s), Walk-In Closet(s)
Heating Central, Heat Pump
Cooling Central Air
Flooring Carpet, Luxury Vinyl, Tile
Fireplace false
Appliance Cooktop, Dishwasher, Disposal, Dryer, Exhaust Fan, Microwave, Range Hood, Refrigerator, Tankless Water Heater, Washer
Laundry Inside, Laundry Room
Exterior
Exterior Feature Hurricane Shutters, Irrigation System, Lighting, Sidewalk, Sliding Doors
Garage Spaces 3.0
Utilities Available BB/HS Internet Available, Cable Connected, Electricity Connected, Natural Gas Connected, Phone Available, Sewer Connected, Sprinkler Recycled, Street Lights, Underground Utilities, Water Connected
Waterfront Description Pond
View Y/N Yes
View Trees/Woods, Water
Roof Type Tile
Porch Covered, Enclosed, Front Porch, Patio
Attached Garage true
Garage true
Private Pool No
Building
Lot Description Conservation Area, Landscaped, Oversized Lot, Sidewalk, Paved
Story 2
Entry Level Two
Foundation Slab
Lot Size Range 1/4 to less than 1/2
Sewer Public Sewer
Water Public
Architectural Style Craftsman
Structure Type Block,Stucco,Wood Frame
New Construction false
Schools
Elementary Schools Starkey Ranch K-8
Middle Schools Starkey Ranch K-8
High Schools River Ridge High-Po
Others
Pets Allowed Breed Restrictions, Cats OK, Dogs OK
Senior Community No
Ownership Fee Simple
Monthly Total Fees $6
Acceptable Financing Cash, Conventional, VA Loan
Membership Fee Required Required
Listing Terms Cash, Conventional, VA Loan
Special Listing Condition None
Virtual Tour https://client.logorzmediagroup.com/4188-Barbour-Trl/idx

GET MORE INFORMATION






