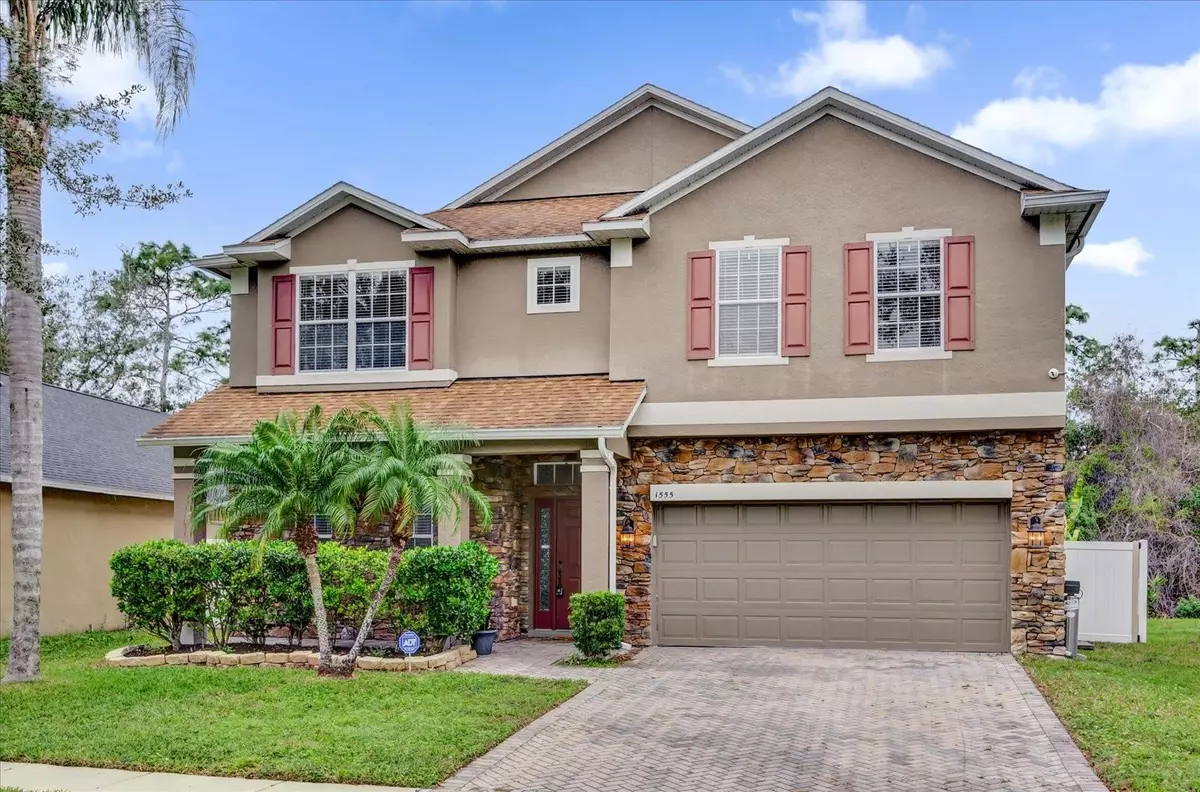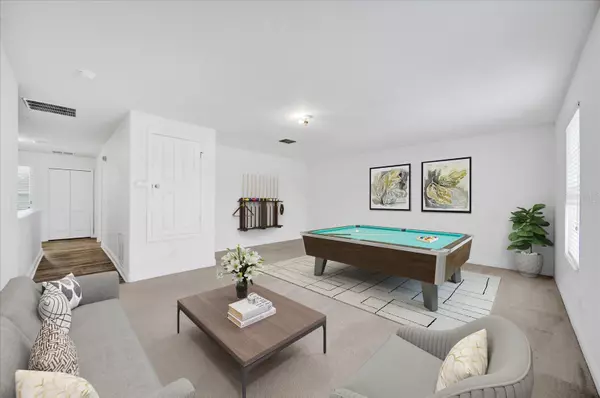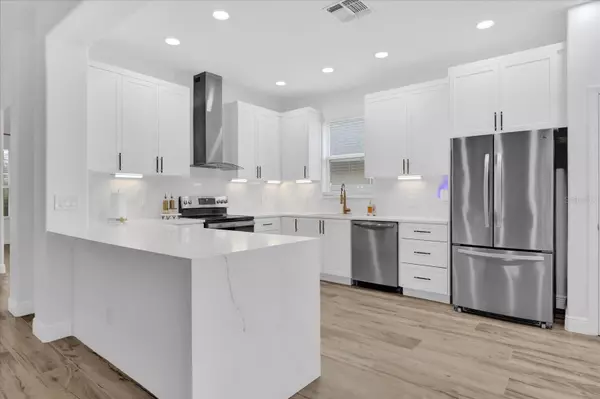5 Beds
3 Baths
2,815 SqFt
5 Beds
3 Baths
2,815 SqFt
OPEN HOUSE
Sat Feb 22, 12:00pm - 1:00pm
Sun Feb 23, 12:00pm - 1:00pm
Key Details
Property Type Single Family Home
Sub Type Single Family Residence
Listing Status Active
Purchase Type For Sale
Square Footage 2,815 sqft
Price per Sqft $172
Subdivision Waterford Trls Ph I
MLS Listing ID O6279212
Bedrooms 5
Full Baths 3
HOA Fees $261
HOA Y/N Yes
Originating Board Stellar MLS
Year Built 2005
Annual Tax Amount $2,875
Lot Size 6,969 Sqft
Acres 0.16
Property Sub-Type Single Family Residence
Property Description
Welcome to 1555 Lalique Ln, a beautifully maintained home that offers a perfect blend of modern upgrades and timeless charm. This two-story property features a recently renovated kitchen, mother in law suite, newer AC, a newer roof, an alarm system with cameras, and a generator switch with a surge protector, providing both comfort and peace of mind. The exterior showcases an inviting curb appeal with stone accents, warm neutral tones, lush landscaping, and a brick-paved driveway leading to the covered front entryway.
Upon entering, you are greeted by an open and airy floor plan with wood-like ceramic tile throughout the main living areas. The freshly painted walls, elegant lighting fixtures, and thoughtfully designed layout create a welcoming atmosphere. The formal dining and living spaces provide ample room for both entertaining and everyday living.
The kitchen is a standout feature, offering a modern design with sleek white cabinetry, black and gold hardware, high-end quartz countertops, stainless steel appliances, and a stylish vent hood. Its spacious layout ensures plenty of counter space and storage, making it the heart of the home.
Also located on the first level is a private mother-in-law suite, offering a comfortable and versatile space ideal for multi-generational living, guests, or even a home office. With a conveniently located full bathroom nearby, this suite provides added privacy and accessibility, making it perfect for extended family members, visitors, or anyone looking for a separate retreat within the home.
Upstairs, the bedrooms are bright and spacious, with generous closet space and natural light. There is a bonus room on the 2nd level that has the flexibility to be used as a game room, additional living room, home office or convert into a 5th bedroom. The bathrooms have been tastefully upgraded with modern vanities, high-end fixtures, and glass-enclosed showers. The primary suite is a true retreat, oversized bedroom with tray ceilings and featuring a bay window, spa-like bathroom with a soaking tub, dual sinks, and a separate shower.
The outdoor space is designed for relaxation and entertainment. The screened-in lanai is perfect for enjoying morning coffee or unwinding in the evening, while the fully fenced backyard provides privacy and features a paver patio and lush greenery, making it ideal for gatherings, gardening, or simply enjoying the outdoors.
Conveniently located in the sought-after neighborhood of Waterford Trails just minutes from Avalon Town Center, this home offers easy access to a variety of shopping, dining, and entertainment options, as well as major highways for seamless commuting. The community features a pool and playground, providing fantastic recreational opportunities for families to enjoy. With its prime location, family-friendly amenities, and tranquil residential setting, this home is an excellent opportunity to own a stylish and well-maintained property in a highly desirable area. Schedule a private showing today.
Location
State FL
County Orange
Community Waterford Trls Ph I
Zoning P-D
Interior
Interior Features Ceiling Fans(s), Kitchen/Family Room Combo, Living Room/Dining Room Combo, Open Floorplan, PrimaryBedroom Upstairs
Heating Central
Cooling Central Air
Flooring Carpet, Ceramic Tile
Fireplace false
Appliance Dishwasher, Disposal, Electric Water Heater, Microwave, Range, Refrigerator, Water Filtration System
Laundry Laundry Room
Exterior
Exterior Feature Sliding Doors, Sprinkler Metered
Parking Features Covered, Garage Door Opener
Garage Spaces 2.0
Community Features Playground, Pool
Utilities Available Cable Available, Electricity Connected, Sprinkler Meter
Amenities Available Playground, Pool, Recreation Facilities
View Garden
Roof Type Shingle
Attached Garage true
Garage true
Private Pool No
Building
Lot Description In County, Sidewalk, Paved
Entry Level Two
Foundation Slab
Lot Size Range 0 to less than 1/4
Sewer Public Sewer
Water Public
Structure Type Block,Stucco
New Construction false
Schools
Elementary Schools Castle Creek Elem
Middle Schools Timber Springs Middle
High Schools East River High
Others
Pets Allowed Yes
HOA Fee Include Maintenance Grounds,Pool,Recreational Facilities
Senior Community No
Ownership Fee Simple
Monthly Total Fees $43
Acceptable Financing Cash, Conventional, FHA, VA Loan
Membership Fee Required Required
Listing Terms Cash, Conventional, FHA, VA Loan
Special Listing Condition None
Virtual Tour https://www.propertypanorama.com/instaview/stellar/O6279212

GET MORE INFORMATION






