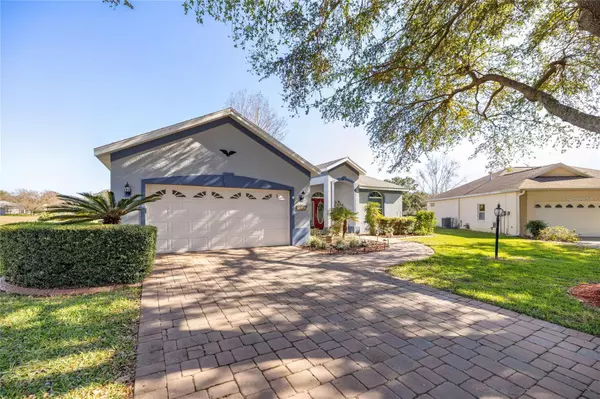3 Beds
2 Baths
2,201 SqFt
3 Beds
2 Baths
2,201 SqFt
Key Details
Property Type Single Family Home
Sub Type Single Family Residence
Listing Status Active
Purchase Type For Sale
Square Footage 2,201 sqft
Price per Sqft $204
Subdivision On Top Of The World
MLS Listing ID OM693072
Bedrooms 3
Full Baths 2
HOA Fees $450/mo
HOA Y/N Yes
Originating Board Stellar MLS
Year Built 2002
Annual Tax Amount $2,054
Lot Size 0.300 Acres
Acres 0.3
Lot Dimensions 97x135
Property Description
From the moment you step inside, you'll be captivated by the thoughtful updates and attention to detail that make this home truly exceptional. The chef-inspired kitchen is a masterpiece, featuring custom cabinetry with LED lighting, a gas stove, a stunning tiled backsplash, expansive granite countertops, and ample pantry storage. Every cook will appreciate the custom wine racks and built-in spice cabinets—luxury details you won't find anywhere else.
The spacious primary suite is a serene retreat, with dual walk-in closets, ceiling fans, and an updated ADA-accessible en suite bathroom that includes two separate vanities and a walk-in shower. The bedroom also offers private access to the enclosed lanai, where you'll enjoy the private pool area, hot tub, outdoor grill, and mini fridge—all included in the sale.
This home has been meticulously maintained, with recent updates such as a brand-new HVAC system (2023) and a roof replaced in 2020, ensuring peace of mind for years to come. Notably, this home boasts one of the few finished plywood rafters in the attic for abundant storage space—something you won't find in most homes.
The great room is a true showstopper, featuring a gas fireplace as the centerpiece, complemented by elegant sliding glass doors that lead out to the pool area, freshly pressure-washed and ready for entertaining. The custom shelving in the laundry room and included stackable washer/dryer add even more thoughtful convenience.
Homes with a saltwater pool, golf course views, and this level of privacy are an absolute rarity in OTOW—especially on such a large lot. This exceptional home offers the perfect combination of luxury, comfort, and tranquility. Don't miss your chance to own a piece of paradise in one of Ocala's most desirable communities. This is a once-in-a-lifetime opportunity to experience resort-style living at its finest. Act quickly—homes like this simply don't come along often!
Location
State FL
County Marion
Community On Top Of The World
Zoning PUD
Rooms
Other Rooms Formal Dining Room Separate, Inside Utility
Interior
Interior Features Ceiling Fans(s), Chair Rail
Heating Central, Electric
Cooling Central Air
Flooring Carpet, Ceramic Tile, Vinyl
Fireplaces Type Gas, Living Room
Furnishings Negotiable
Fireplace true
Appliance Dishwasher, Dryer, Electric Water Heater, Microwave, Range, Range Hood, Refrigerator
Laundry Inside
Exterior
Exterior Feature Irrigation System, Lighting, Outdoor Grill
Garage Spaces 2.0
Pool In Ground, Salt Water, Screen Enclosure
Community Features Clubhouse, Deed Restrictions, Dog Park, Fitness Center, Gated Community - Guard, Golf Carts OK, Golf, Pool, Racquetball, Restaurant, Sidewalks, Tennis Courts, Wheelchair Access
Utilities Available Electricity Connected, Natural Gas Connected, Sewer Connected, Water Connected
Amenities Available Basketball Court, Clubhouse, Fence Restrictions, Fitness Center, Gated, Golf Course, Maintenance, Pickleball Court(s), Pool, Racquetball, Recreation Facilities, Sauna, Shuffleboard Court, Spa/Hot Tub, Tennis Court(s), Trail(s)
View Golf Course, Pool
Roof Type Shingle
Porch Covered, Enclosed, Front Porch, Patio
Attached Garage true
Garage true
Private Pool Yes
Building
Lot Description Cleared, Landscaped, Level, Near Golf Course, On Golf Course, Oversized Lot
Story 1
Entry Level One
Foundation Concrete Perimeter
Lot Size Range 1/4 to less than 1/2
Sewer Public Sewer
Water Public
Architectural Style Florida
Structure Type Block,Concrete,Stucco
New Construction false
Others
Pets Allowed Number Limit, Yes
HOA Fee Include Guard - 24 Hour,Common Area Taxes,Pool,Internet,Maintenance Structure,Maintenance Grounds,Pest Control,Recreational Facilities
Senior Community Yes
Ownership Leasehold
Monthly Total Fees $450
Acceptable Financing Cash, Conventional, FHA, VA Loan
Membership Fee Required Required
Listing Terms Cash, Conventional, FHA, VA Loan
Num of Pet 3
Special Listing Condition None

GET MORE INFORMATION






