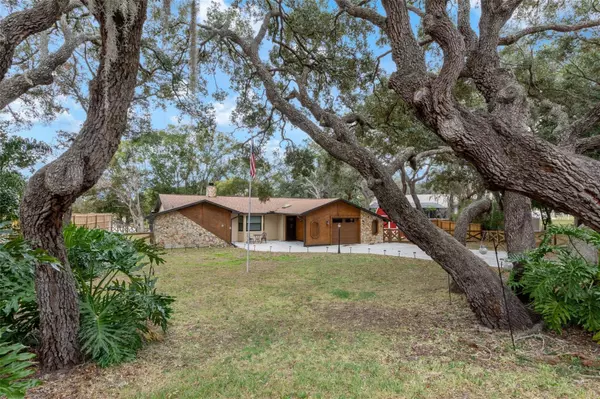2 Beds
2 Baths
1,443 SqFt
2 Beds
2 Baths
1,443 SqFt
Key Details
Property Type Single Family Home
Sub Type Single Family Residence
Listing Status Active
Purchase Type For Sale
Square Footage 1,443 sqft
Price per Sqft $249
Subdivision Spring Hill
MLS Listing ID TB8338838
Bedrooms 2
Full Baths 2
HOA Y/N No
Originating Board Stellar MLS
Year Built 1986
Annual Tax Amount $680
Lot Size 0.440 Acres
Acres 0.44
Property Description
Inside, you'll find your private retreat featuring a cozy wood-burning fireplace and a versatile screened and vinyl-enclosed room—perfect for entertaining or pursuing hobbies year-round. Step outside to your saltwater pool, which is screened, heated by a 240 lb underground gas tank, and ready to provide endless relaxation.
Notable upgrades include hurricane-rated windows, sliding glass doors, and a garage door, as well as a new roof installed in 2020. Additional enhancements include a whole-house surge protector, a climate-controlled garage, an irrigation system for the lawn, and a utility shed for extra storage. The home also boasts a stunning custom concrete driveway, adding unbeatable curb appeal.
Energy efficiency is top-notch with an on-demand tankless hot water system, ensuring lower utility costs and modern convenience. With too many features to list, be sure to check out the attached upgrade list for complete details.
This home offers premium features, timeless updates, and true move-in-ready appeal. Don't miss the chance to make it yours!
Location
State FL
County Hernando
Community Spring Hill
Zoning PDP
Rooms
Other Rooms Great Room
Interior
Interior Features Cathedral Ceiling(s), Ceiling Fans(s), Eat-in Kitchen, Skylight(s), Split Bedroom, Stone Counters, Walk-In Closet(s)
Heating Central, Electric, Heat Pump
Cooling Central Air
Flooring Concrete, Epoxy
Fireplaces Type Stone, Wood Burning
Fireplace true
Appliance Dishwasher, Dryer, Range, Range Hood, Refrigerator, Tankless Water Heater, Washer
Laundry In Garage
Exterior
Exterior Feature Dog Run, Irrigation System, Private Mailbox, Rain Gutters, Sliding Doors, Storage
Parking Features Driveway, Garage Door Opener, Workshop in Garage
Garage Spaces 1.0
Fence Fenced
Pool Deck, Gunite, Heated, In Ground, Lighting, Salt Water, Screen Enclosure, Tile
Utilities Available Cable Available, Electricity Connected, Fire Hydrant, Propane
Waterfront Description Lake
View Y/N Yes
Water Access Yes
Water Access Desc Lake
View Pool, Trees/Woods, Water
Roof Type Shingle
Porch Enclosed, Front Porch, Rear Porch, Screened
Attached Garage true
Garage true
Private Pool Yes
Building
Lot Description Landscaped, Paved
Entry Level One
Foundation Slab
Lot Size Range 1/4 to less than 1/2
Sewer Septic Tank
Water Public
Architectural Style Contemporary
Structure Type Stone,Vinyl Siding,Wood Frame
New Construction false
Schools
Elementary Schools Suncoast Elementary
Middle Schools Fox Chapel Middle School
High Schools Frank W Springstead
Others
Senior Community No
Ownership Fee Simple
Acceptable Financing Cash, Conventional, FHA, VA Loan
Listing Terms Cash, Conventional, FHA, VA Loan
Special Listing Condition None

GET MORE INFORMATION






