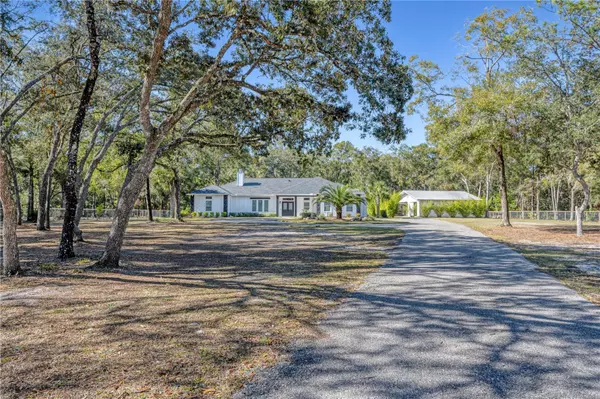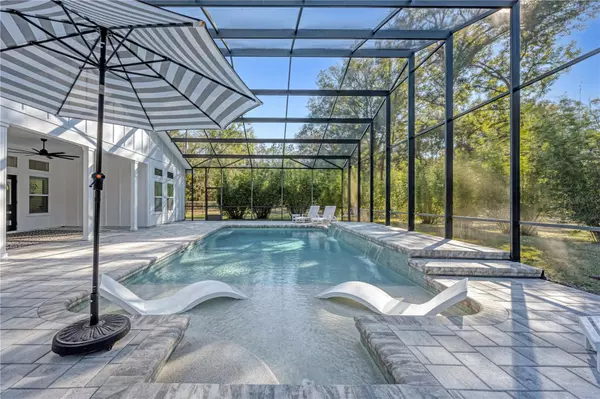3 Beds
3 Baths
2,807 SqFt
3 Beds
3 Baths
2,807 SqFt
Key Details
Property Type Single Family Home
Sub Type Single Family Residence
Listing Status Active
Purchase Type For Sale
Square Footage 2,807 sqft
Price per Sqft $313
Subdivision Raleigh Oaks
MLS Listing ID OM692558
Bedrooms 3
Full Baths 2
Half Baths 1
HOA Y/N No
Originating Board Stellar MLS
Year Built 2001
Annual Tax Amount $3,445
Lot Size 9.140 Acres
Acres 9.14
Property Description
Step inside to find a home that has been thoughtfully renovated from top to bottom. The chef's kitchen features top-of-the-line appliances and a 12 foot quartz island — perfect for meal prep or entertaining. The living room is cozy yet spacious with a charming wood-burning fireplace. A bonus room offers tons of extra space: ideal for movie nights, plus contains a home office and a massive pantry.
The primary suite is a true retreat, with a spa-like bath surrounded by marble, including a soaker tub, a rain shower head, and luxurious finishes throughout. The suite also has an additional room for a home office, nursery, craft room—endless possibilities!
Outside, the outbuilding is a standout feature, with a carport, workshop, and a massive storage room complete with shelving up to the ceiling. Approximately 3.5 acres of the property are fenced, ideal for pets, and the land is mostly wooded with beautiful mature oak trees.
For the gardener, there's a chicken coop, raised bed garden with irrigation, plus a playhouse, swing set, and sandbox for the kids. The property also offers the potential to be divided into two separate parcels, providing the option to build an additional home.
Solar power provides electricity during the day to greatly improve your utility bills, plus a new wiring system with a distribution switch is ready to receive your generator. With tasteful design throughout and the highest quality, this home offers the perfect combination of luxury, function, and privacy. The upgrades and added features are too numerous to mention all of them here. Please see added flyer with a more detailed list of improvements. Don't miss your chance to own this one-of-a-kind property!
Location
State FL
County Levy
Community Raleigh Oaks
Zoning A/RR
Rooms
Other Rooms Bonus Room, Inside Utility
Interior
Interior Features Ceiling Fans(s), Crown Molding, Eat-in Kitchen, High Ceilings, Kitchen/Family Room Combo, Living Room/Dining Room Combo, Open Floorplan, Primary Bedroom Main Floor, Stone Counters, Thermostat, Walk-In Closet(s), Window Treatments
Heating Central, Electric, Zoned
Cooling Central Air, Zoned
Flooring Luxury Vinyl, Tile
Fireplaces Type Living Room, Wood Burning
Furnishings Negotiable
Fireplace true
Appliance Dishwasher, Dryer, Electric Water Heater, Microwave, Range, Range Hood, Refrigerator, Washer, Water Filtration System, Water Softener
Laundry Inside, Laundry Room
Exterior
Exterior Feature French Doors, Irrigation System, Outdoor Shower, Storage
Parking Features Boat, Circular Driveway, Converted Garage, Covered, Driveway, Ground Level
Fence Board, Wire
Pool Heated, In Ground, Screen Enclosure
Utilities Available Electricity Connected, Fiber Optics, Phone Available, Propane, Solar, Underground Utilities
View Trees/Woods
Roof Type Shingle
Porch Covered, Rear Porch
Garage false
Private Pool Yes
Building
Entry Level One
Foundation Slab
Lot Size Range 5 to less than 10
Sewer Septic Tank
Water Well
Architectural Style Contemporary
Structure Type Concrete,Stucco
New Construction false
Others
Senior Community No
Ownership Fee Simple
Acceptable Financing Cash, Conventional, FHA, USDA Loan, VA Loan
Listing Terms Cash, Conventional, FHA, USDA Loan, VA Loan
Special Listing Condition None

GET MORE INFORMATION






