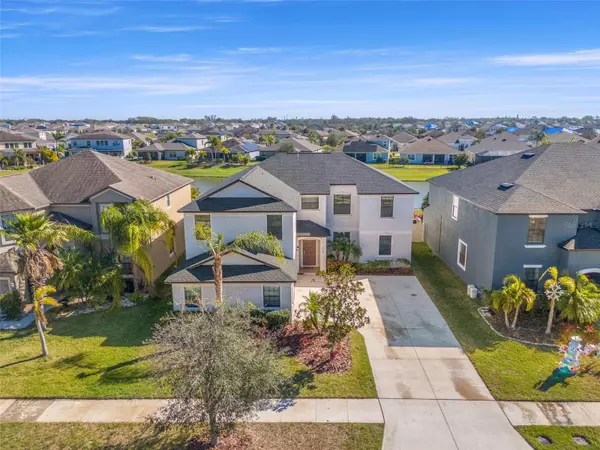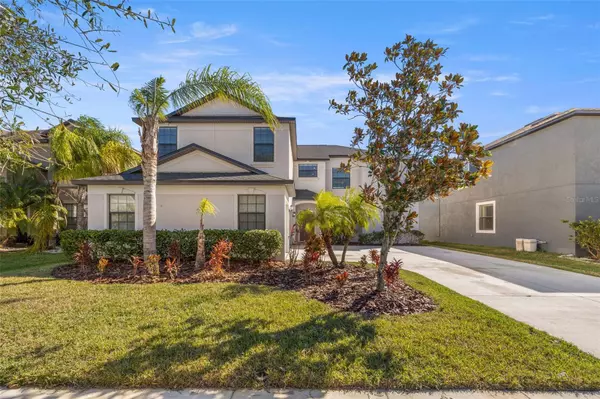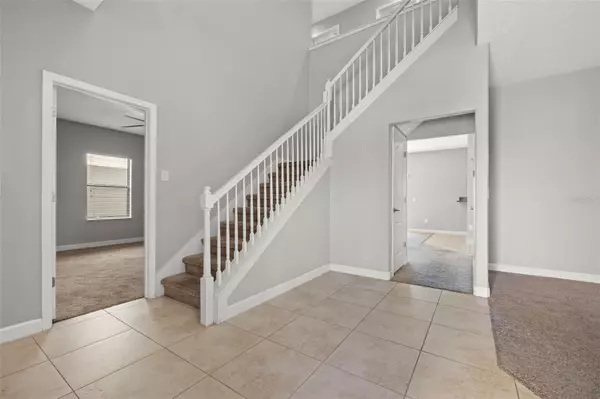5 Beds
3 Baths
3,711 SqFt
5 Beds
3 Baths
3,711 SqFt
OPEN HOUSE
Sat Jan 18, 11:00am - 1:00pm
Sun Jan 19, 11:00am - 1:00pm
Key Details
Property Type Single Family Home
Sub Type Single Family Residence
Listing Status Active
Purchase Type For Sale
Square Footage 3,711 sqft
Price per Sqft $150
Subdivision Dg Farms Ph 2B
MLS Listing ID TB8337024
Bedrooms 5
Full Baths 3
HOA Fees $225/qua
HOA Y/N Yes
Originating Board Stellar MLS
Year Built 2015
Annual Tax Amount $10,246
Lot Size 7,405 Sqft
Acres 0.17
Lot Dimensions 60x120
Property Description
Some of the key features include: a generous Layout with multiple living areas, including a versatile 21x21 bonus room, ideal for a home office, playroom, or media room. Upgraded Comfort: The HVAC system with UV light was upgraded in 2023 for enhanced energy efficiency and year-round comfort, ROOF was completed December of 2024, new interior paint, freshly pressure washed. Practical Kitchen: Features granite countertops, raised panel wood cabinets, and stainless-steel appliances for easy meal prep and hosting. Primary Suite: Spacious bedroom with dual walk-in closets and a large ensuite with a garden tub, shower, and double vanities. Peaceful Views: Situated on a pond-view lot.
Enjoy access to a community pool, tennis and basketball courts, and much more. Conveniently located off Highway 301 for easy access to I-75, Tampa, Sarasota, and nearby beaches. Close to shopping, dining, and entertainment options in a rapidly growing area. This home provides plenty of space and practicality in a sought-after community. Schedule your private tour today!
Location
State FL
County Hillsborough
Community Dg Farms Ph 2B
Zoning PD
Interior
Interior Features Ceiling Fans(s), Eat-in Kitchen, PrimaryBedroom Upstairs, Thermostat, Window Treatments
Heating Central
Cooling Central Air
Flooring Carpet, Ceramic Tile
Fireplace false
Appliance Dishwasher, Dryer, Microwave, Range, Refrigerator, Washer
Laundry Inside, Laundry Room
Exterior
Exterior Feature Irrigation System, Lighting, Sidewalk, Sliding Doors
Garage Spaces 3.0
Community Features Clubhouse, Playground, Pool, Sidewalks, Tennis Courts
Utilities Available Cable Available, Electricity Available
View Y/N Yes
Roof Type Shingle
Attached Garage true
Garage true
Private Pool No
Building
Story 2
Entry Level Two
Foundation Block
Lot Size Range 0 to less than 1/4
Sewer Public Sewer
Water Public
Structure Type Stucco
New Construction false
Others
Pets Allowed Yes
HOA Fee Include Cable TV,Pool,Internet
Senior Community No
Ownership Fee Simple
Monthly Total Fees $75
Membership Fee Required Required
Special Listing Condition None

GET MORE INFORMATION






