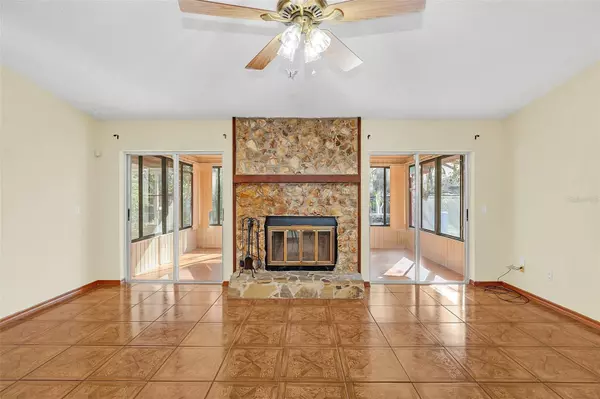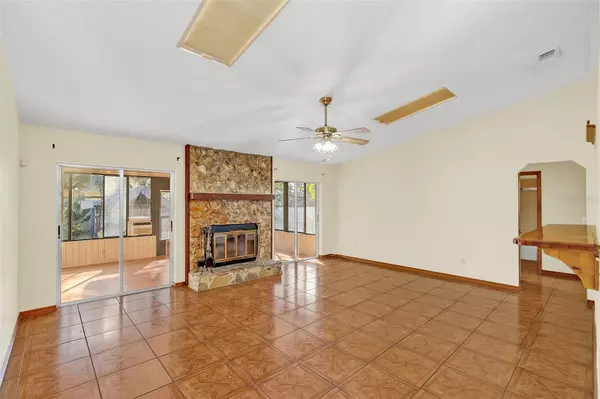3 Beds
2 Baths
1,369 SqFt
3 Beds
2 Baths
1,369 SqFt
Key Details
Property Type Single Family Home
Sub Type Single Family Residence
Listing Status Active
Purchase Type For Sale
Square Footage 1,369 sqft
Price per Sqft $208
Subdivision Deltona Lakes Unit 38
MLS Listing ID V4940125
Bedrooms 3
Full Baths 2
HOA Y/N No
Originating Board Stellar MLS
Year Built 1987
Annual Tax Amount $3,743
Lot Size 10,018 Sqft
Acres 0.23
Lot Dimensions 80x125
Property Description
Welcome to a home that's not just a house but a canvas for your dreams and personal style. This
charming 3-bedroom, 2-bathroom property offers the perfect blend of comfort, functionality, and
opportunity.
• Versatile Florida Room: The spacious Florida Room is a standout feature, ideal for
creating a home office, playroom, or hobby space—the choice is yours!
• Inviting Living Spaces: The living area, complete with a cozy fireplace, sets the stage
for warm gatherings and relaxing evenings with loved ones.
• Well-Appointed Kitchen: Featuring stainless steel appliances, the kitchen is ready for
your creative touch to transform into the culinary hub of your dreams.
• Comfort and Privacy: Each bedroom offers ample space for rest and retreat, while the
two bathrooms ensure convenience for everyone.
• Outdoor Potential: The expansive yard is a blank slate, awaiting your vision for a lush
garden, outdoor entertainment area, or even a personal retreat.
Located just moments away from schools, shopping, and local amenities, this home combines
practicality with opportunity. Whether you're looking to settle down or invest in a home you can
truly make your own, this property has everything you need.
Don't wait—schedule your private tour today and start imagining the possibilities!
Location
State FL
County Volusia
Community Deltona Lakes Unit 38
Zoning 01R
Interior
Interior Features Ceiling Fans(s), Eat-in Kitchen, Living Room/Dining Room Combo, Skylight(s), Walk-In Closet(s)
Heating Central
Cooling Central Air
Flooring Carpet, Laminate, Tile
Fireplaces Type Wood Burning
Fireplace true
Appliance Dishwasher, Disposal, Microwave, Range, Refrigerator
Laundry In Garage
Exterior
Exterior Feature Sliding Doors
Garage Spaces 2.0
Fence Vinyl
Utilities Available Cable Connected, Electricity Connected
Roof Type Shingle
Attached Garage true
Garage true
Private Pool No
Building
Story 1
Entry Level One
Foundation Slab
Lot Size Range 0 to less than 1/4
Sewer Septic Tank
Water Public
Structure Type Block,Concrete,Stone
New Construction false
Others
Senior Community No
Ownership Fee Simple
Acceptable Financing Cash, Conventional, FHA, VA Loan
Listing Terms Cash, Conventional, FHA, VA Loan
Special Listing Condition None

GET MORE INFORMATION






