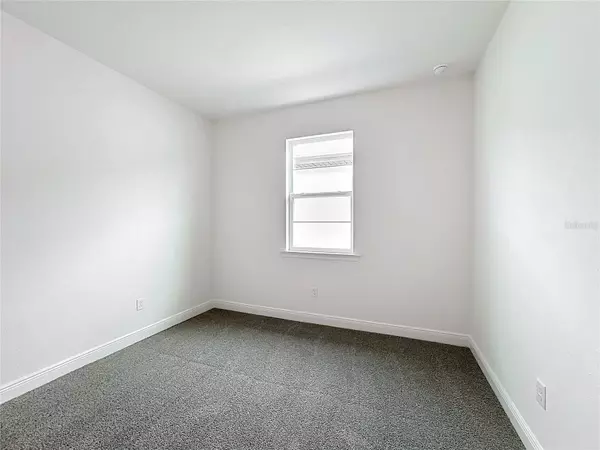REQUEST A TOUR If you would like to see this home without being there in person, select the "Virtual Tour" option and your agent will contact you to discuss available opportunities.
In-PersonVirtual Tour
$ 2,650
3 Beds
2 Baths
1,615 SqFt
$ 2,650
3 Beds
2 Baths
1,615 SqFt
Key Details
Property Type Single Family Home
Sub Type Single Family Residence
Listing Status Active
Purchase Type For Rent
Square Footage 1,615 sqft
MLS Listing ID S5117608
Bedrooms 3
Full Baths 2
HOA Y/N No
Originating Board Stellar MLS
Year Built 2024
Lot Size 5,662 Sqft
Acres 0.13
Property Description
Welcome to your new home at 4959 Shady Pines Dr, Saint Cloud, FL!
This stunning new construction blends modern design with functionality. With 3 spacious bedrooms, 2 pristine bathrooms, and a 2-car garage, this home is designed to meet all your needs.
Step outside and enjoy a large patio, perfect for gatherings, entertaining, or simply relaxing in your own private space. Located in the heart of a peaceful and growing community, this property offers the best of both worlds: privacy and accessibility. You'll be just minutes away from major transportation routes like Highway 192 and the Florida Turnpike, making daily commutes and weekend getaways a breeze.
Don't miss the opportunity to make this wonderful home in Saint Cloud yours. Schedule your private tour today and make this place your dream home!
This stunning new construction blends modern design with functionality. With 3 spacious bedrooms, 2 pristine bathrooms, and a 2-car garage, this home is designed to meet all your needs.
Step outside and enjoy a large patio, perfect for gatherings, entertaining, or simply relaxing in your own private space. Located in the heart of a peaceful and growing community, this property offers the best of both worlds: privacy and accessibility. You'll be just minutes away from major transportation routes like Highway 192 and the Florida Turnpike, making daily commutes and weekend getaways a breeze.
Don't miss the opportunity to make this wonderful home in Saint Cloud yours. Schedule your private tour today and make this place your dream home!
Location
State FL
County Osceola
Interior
Interior Features Open Floorplan, Stone Counters
Heating Central
Cooling Central Air
Furnishings Unfurnished
Appliance Dishwasher, Microwave, Range, Refrigerator, Washer
Laundry Inside, Laundry Room
Exterior
Garage Spaces 2.0
Attached Garage true
Garage true
Private Pool No
Building
Entry Level One
New Construction true
Others
Pets Allowed Cats OK, Dogs OK, Pet Deposit
Senior Community No
Membership Fee Required None
Num of Pet 2

© 2025 My Florida Regional MLS DBA Stellar MLS. All Rights Reserved.
Listed by LA ROSA REALTY KISSIMMEE
GET MORE INFORMATION
IMPACT Realty Tampa Bay






