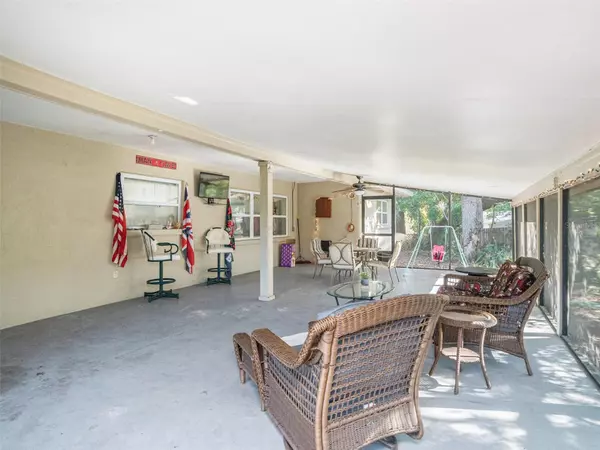3 Beds
2 Baths
1,593 SqFt
3 Beds
2 Baths
1,593 SqFt
Key Details
Property Type Single Family Home
Sub Type Single Family Residence
Listing Status Active
Purchase Type For Sale
Square Footage 1,593 sqft
Price per Sqft $266
Subdivision Acreage
MLS Listing ID TB8332668
Bedrooms 3
Full Baths 2
HOA Y/N No
Originating Board Stellar MLS
Year Built 1953
Annual Tax Amount $2,793
Lot Size 0.310 Acres
Acres 0.31
Lot Dimensions 109x124
Property Description
This residence features an open floor plan, seamlessly connecting the living, dining, and kitchen areas, creating an inviting space for both relaxation and entertainment. The kitchen oversees the living areas and is equipped with gleaming granite countertops that offer durability and elegance. Throughout the main living areas and three bedrooms, you'll find hardwood floors that add warmth, charm, and sophistication to the home.
The large primary suite serves as a tranquil retreat, complete with ample space to unwind after a long day. Each bedroom is thoughtfully designed with cedar closets, providing a touch of luxury and practical storage solutions. In addition, this property provides 2024 water heater.
Step outside to the covered back porch, an ideal spot for morning coffee or evening gatherings, offering a comfortable outdoor living space regardless of the weather. The property is situated on a desirable corner lot, fully fenced to provide privacy.
Living in Clearwater means you're just minutes away from some of the nation's top-rated beaches, including the famous Clearwater Beach, known for its pristine white sands. The city offers a variety of attractions and activities, from boating and fishing to cultural events and fine dining, ensuring there's always something to enjoy.
Don't miss the opportunity to make this exceptional property your new home. Schedule a showing today and experience firsthand the comfort, style, and convenience it has to offer.
Location
State FL
County Pinellas
Community Acreage
Zoning R-3
Interior
Interior Features Ceiling Fans(s), Kitchen/Family Room Combo, Open Floorplan, Primary Bedroom Main Floor
Heating Central
Cooling Central Air
Flooring Ceramic Tile, Wood
Fireplace false
Appliance Dishwasher, Range, Refrigerator
Laundry In Garage
Exterior
Exterior Feature Sidewalk
Garage Spaces 2.0
Fence Wood
Utilities Available Electricity Connected, Water Connected
Roof Type Shingle
Attached Garage true
Garage true
Private Pool No
Building
Lot Description Corner Lot
Story 1
Entry Level One
Foundation Concrete Perimeter
Lot Size Range 1/4 to less than 1/2
Sewer Septic Tank
Water Public
Structure Type Block,Stucco
New Construction false
Schools
Elementary Schools Plumb Elementary-Pn
Middle Schools Oak Grove Middle-Pn
High Schools Clearwater High-Pn
Others
Senior Community No
Ownership Fee Simple
Acceptable Financing Cash, Conventional
Listing Terms Cash, Conventional
Special Listing Condition None

GET MORE INFORMATION






