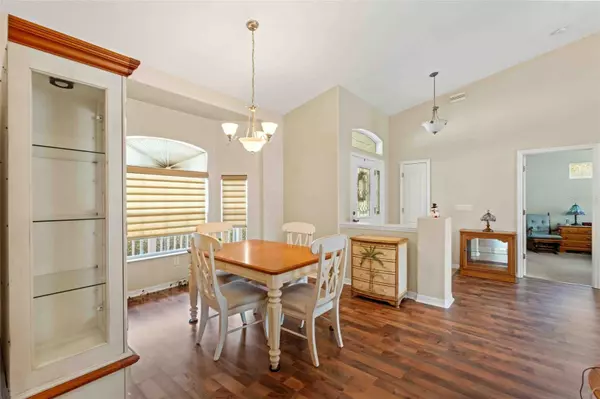3 Beds
2 Baths
1,860 SqFt
3 Beds
2 Baths
1,860 SqFt
Key Details
Property Type Single Family Home
Sub Type Single Family Residence
Listing Status Active
Purchase Type For Sale
Square Footage 1,860 sqft
Price per Sqft $185
Subdivision Citrus Spgs Unit 13
MLS Listing ID TB8332806
Bedrooms 3
Full Baths 2
HOA Y/N No
Originating Board Stellar MLS
Year Built 2003
Annual Tax Amount $1,541
Lot Size 0.510 Acres
Acres 0.51
Lot Dimensions 94x120
Property Description
Step inside to find an inviting open floor plan featuring a dining area and a spacious great room, complete with a remote-controlled gas fireplace that sets the perfect ambiance. The chef's eat-in kitchen boasts ample storage and cabinet space, stainless steel appliances, and a breakfast bar, all overlooking the expansive screened-in heated saltwater pool and generous back lanai—ideal for entertaining or simply relaxing.
This home's charm continues with a welcoming front porch where you can unwind after a long day. The master bathroom is a true retreat, featuring a luxurious garden tub and a sleek glass-enclosed shower. Recently updated with a Leaf Gutter system, new AC, and fresh pool screens, this home also comes equipped with a tankless hot water system and a screened garage door enclosure.
Meticulously maintained and in pristine condition, this home is a must-see for any buyer seeking quality and comfort. Don't miss out on the opportunity to make this your own!
Location
State FL
County Citrus
Community Citrus Spgs Unit 13
Zoning PDR
Rooms
Other Rooms Attic, Formal Dining Room Separate, Great Room, Inside Utility
Interior
Interior Features Ceiling Fans(s), Eat-in Kitchen, High Ceilings, Open Floorplan, Split Bedroom, Walk-In Closet(s)
Heating Central
Cooling Central Air
Flooring Laminate, Vinyl
Fireplaces Type Gas
Fireplace true
Appliance Convection Oven, Dishwasher, Microwave, Range, Refrigerator, Tankless Water Heater
Laundry Laundry Room
Exterior
Exterior Feature Rain Gutters
Parking Features Garage Door Opener
Garage Spaces 2.0
Fence Fenced
Pool Child Safety Fence, Gunite, Heated, In Ground, Outside Bath Access, Salt Water, Screen Enclosure
Utilities Available Cable Connected
View Trees/Woods
Roof Type Shingle
Porch Front Porch, Rear Porch
Attached Garage true
Garage true
Private Pool Yes
Building
Lot Description In County, Landscaped, Level, Paved
Story 1
Entry Level One
Foundation Slab
Lot Size Range 1/2 to less than 1
Sewer Septic Tank
Water Public
Architectural Style Contemporary, Ranch
Structure Type Block,Stucco
New Construction false
Others
Senior Community No
Ownership Fee Simple
Acceptable Financing Cash, Conventional, FHA, VA Loan
Listing Terms Cash, Conventional, FHA, VA Loan
Special Listing Condition None

GET MORE INFORMATION






