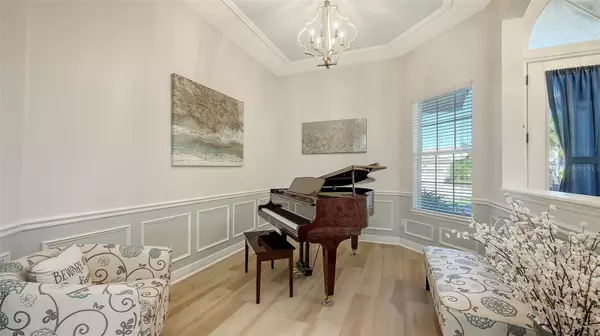4 Beds
3 Baths
3,476 SqFt
4 Beds
3 Baths
3,476 SqFt
Key Details
Property Type Single Family Home
Sub Type Single Family Residence
Listing Status Active
Purchase Type For Sale
Square Footage 3,476 sqft
Price per Sqft $273
Subdivision Red Hawk Reserve Ph 2
MLS Listing ID A4631405
Bedrooms 4
Full Baths 3
HOA Fees $1,700/ann
HOA Y/N Yes
Originating Board Stellar MLS
Year Built 2010
Annual Tax Amount $766
Lot Size 0.340 Acres
Acres 0.34
Property Description
Step into a world of elegance and comfort, where neutral vinyl and tile flooring create a seamless flow throughout the home. The open floor plan is designed for effortless living and entertaining, featuring captivating details like wainscoting, crown molding, tray ceilings, and a charming photo niche.
The gourmet kitchen is a chef's dream, boasting sleek white cabinetry, durable stone countertops, and stainless appliances. The island provides ample workspace for culinary creations, while the countertop bar seating invites guests to join in the fun.
Retreat to the luxurious owner's suite, complete with a private entrance and a spacious walk-in closet. Additional thoughtful touches include a wet bar, laundry room cabinetry, wood window sills, arched walls, and modern fans and light fixtures. Rest easy knowing your home is protected with a newer AC unit, a water filtration system, hurricane shutters and some door and window replacements for soundproofing.
Location
State FL
County Sarasota
Community Red Hawk Reserve Ph 2
Zoning RSF1
Rooms
Other Rooms Den/Library/Office, Inside Utility
Interior
Interior Features Cathedral Ceiling(s), Ceiling Fans(s), Coffered Ceiling(s), Crown Molding, Eat-in Kitchen, High Ceilings, Kitchen/Family Room Combo, Primary Bedroom Main Floor, Solid Wood Cabinets, Stone Counters, Thermostat, Vaulted Ceiling(s), Walk-In Closet(s), Wet Bar, Window Treatments
Heating Central, Electric
Cooling Central Air
Flooring Luxury Vinyl, Tile
Furnishings Unfurnished
Fireplace false
Appliance Dishwasher, Disposal, Dryer, Electric Water Heater, Microwave, Range, Refrigerator, Washer
Laundry Inside, Laundry Room
Exterior
Exterior Feature Irrigation System, Sliding Doors
Parking Features Driveway, Garage Door Opener
Garage Spaces 3.0
Pool Child Safety Fence, In Ground, Screen Enclosure
Community Features Deed Restrictions, Gated Community - No Guard, Sidewalks
Utilities Available BB/HS Internet Available, Cable Available, Electricity Connected, Underground Utilities
Amenities Available Fence Restrictions, Gated
View Park/Greenbelt
Roof Type Tile
Porch Covered, Enclosed, Screened
Attached Garage true
Garage true
Private Pool Yes
Building
Lot Description Corner Lot, In County, Sidewalk, Paved, Private
Story 1
Entry Level One
Foundation Slab
Lot Size Range 1/4 to less than 1/2
Sewer Public Sewer
Water Public
Architectural Style Florida
Structure Type Concrete
New Construction false
Schools
Elementary Schools Lakeview Elementary
Middle Schools Sarasota Middle
High Schools Riverview High
Others
Pets Allowed Yes
HOA Fee Include Escrow Reserves Fund,Maintenance Grounds
Senior Community No
Ownership Fee Simple
Monthly Total Fees $141
Acceptable Financing Cash, Conventional, VA Loan
Membership Fee Required Required
Listing Terms Cash, Conventional, VA Loan
Special Listing Condition None

GET MORE INFORMATION






