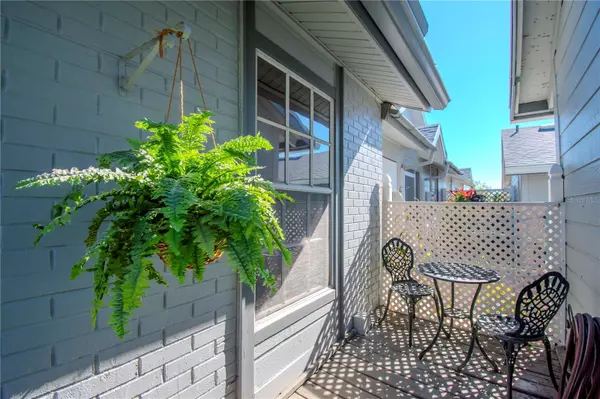2 Beds
2 Baths
1,160 SqFt
2 Beds
2 Baths
1,160 SqFt
Key Details
Property Type Single Family Home
Sub Type Villa
Listing Status Active
Purchase Type For Sale
Square Footage 1,160 sqft
Price per Sqft $271
Subdivision Daventry Square
MLS Listing ID TB8317620
Bedrooms 2
Full Baths 2
HOA Fees $230/mo
HOA Y/N Yes
Originating Board Stellar MLS
Year Built 1986
Annual Tax Amount $1,141
Lot Size 3,920 Sqft
Acres 0.09
Property Description
As you step inside, you'll be embraced by my inviting vaulted ceilings and bright, light-filled interior. I have a new roof, replaced in 2023, giving you peace of mind, and my HVAC system was updated in 2022 to enhance energy efficiency.
My split floor plan creates nicely separated spaces, allowing for both privacy and togetherness. In my kitchen, you'll discover modern stainless steel appliances, ample cabinet space, and beautiful granite countertops. I also feature a separate dining room for gatherings and meals.
My spacious primary bedroom includes a private bathroom featuring an updated countertop vanity and sink. You'll find a generous walk-in closet that provides plenty of room to store your belongings! I also offer additional storage inside my garage, with convenient attic access, as well as outside on the backyard lanai.
My large rear yard is fenced for your privacy and is beautifully landscaped, creating a serene oasis complete with a Koi pond, just waiting to be filled back up with water and fish.
Living in this wonderful community comes with delightful perks, including access to a sparkling heated pool. Located right in the heart of Palm Harbor, you'll be just moments away from local restaurants, shopping centers, Gulf beaches, and a quick drive to Downtown Dunedin or the Dunedin Causeway and Honeymoon Island. My HOA fee is a reasonable $230/month.
Don't miss the chance to make me your home—a perfect blend of comfort, affordability, and space awaits you!
Location
State FL
County Pinellas
Community Daventry Square
Zoning RPD-5
Interior
Interior Features Built-in Features, Ceiling Fans(s), Dry Bar, Eat-in Kitchen, High Ceilings, Skylight(s), Stone Counters, Thermostat, Walk-In Closet(s), Window Treatments
Heating Central
Cooling Central Air
Flooring Ceramic Tile, Laminate
Fireplaces Type Family Room, Wood Burning
Furnishings Unfurnished
Fireplace true
Appliance Dishwasher, Electric Water Heater, Ice Maker, Microwave, Range, Refrigerator
Laundry Electric Dryer Hookup, In Garage, Washer Hookup
Exterior
Exterior Feature Rain Gutters, Shade Shutter(s), Sidewalk
Parking Features Driveway, Garage Door Opener, Ground Level, Guest
Garage Spaces 1.0
Fence Vinyl
Community Features Deed Restrictions, Playground, Pool, Sidewalks
Utilities Available BB/HS Internet Available, Cable Connected, Electricity Connected, Public, Sewer Connected, Water Connected
Amenities Available Playground, Pool, Spa/Hot Tub
View Trees/Woods
Roof Type Shingle
Porch Covered, Enclosed, Front Porch, Rear Porch, Screened
Attached Garage false
Garage true
Private Pool No
Building
Lot Description Landscaped, Street Dead-End, Paved, Private, Unincorporated
Story 1
Entry Level One
Foundation Slab
Lot Size Range 0 to less than 1/4
Sewer Public Sewer
Water Public
Architectural Style Patio Home, Traditional
Structure Type HardiPlank Type,Wood Frame
New Construction false
Schools
Elementary Schools Ozona Elementary-Pn
Middle Schools Palm Harbor Middle-Pn
High Schools Palm Harbor Univ High-Pn
Others
Pets Allowed Cats OK, Dogs OK, Yes
HOA Fee Include Common Area Taxes,Pool,Maintenance Structure,Maintenance Grounds,Pest Control,Sewer,Trash,Water
Senior Community No
Ownership Fee Simple
Monthly Total Fees $230
Acceptable Financing Cash, Conventional, FHA, VA Loan
Membership Fee Required Required
Listing Terms Cash, Conventional, FHA, VA Loan
Special Listing Condition Probate Listing

GET MORE INFORMATION






