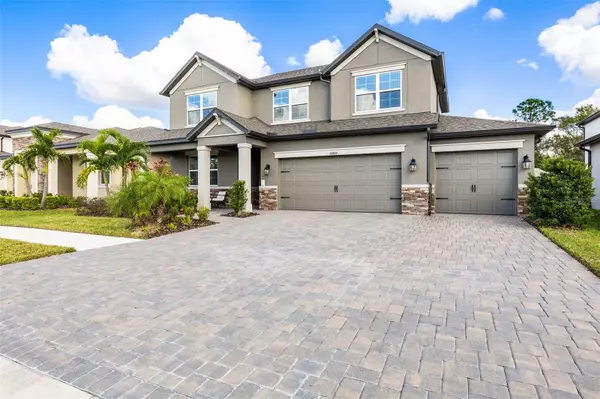
4 Beds
4 Baths
2,891 SqFt
4 Beds
4 Baths
2,891 SqFt
Key Details
Property Type Single Family Home
Sub Type Single Family Residence
Listing Status Active
Purchase Type For Sale
Square Footage 2,891 sqft
Price per Sqft $227
Subdivision Ventana Groves
MLS Listing ID TB8318041
Bedrooms 4
Full Baths 3
Half Baths 1
HOA Fees $150/ann
HOA Y/N Yes
Originating Board Stellar MLS
Year Built 2021
Annual Tax Amount $7,188
Lot Size 7,405 Sqft
Acres 0.17
Property Description
This newer home built in 2021 includes all the hurricane design essentials like hurricane shutters and emphasizes the most current design trends like engineered wood floors, flex spaces, large windows, stone counters, 42-inch cabinets, crown molding, and much more!
The location of your new home is strategic to downtown Tampa or Manatee County. Located ½ mile just east of I-75, you avoid using US HWY 301 traffic.
The architectural design of your new home gets it right. The Santa Monica by M.I. Homes accents a large 2-story for comfort and convenience including a downstairs primary suite and downstairs flex/office. Wall bearing is 9ft 4in so plenty of ceiling volume and includes a tray ceiling in the primary suite. The additional bedrooms are upstairs and guests or family have a separate entertainment area upstairs.
Your new community is gorgeous, and best of all, the lot is nestled between a large green common area and conservation to the back. No neighbors in front of, or behind you.
Did I mention this home features a spectacular pool for chilling in the backyard? No need to hit the clubhouse. Also included is an attached 3-car garage along with too many other amenities to mention! Go see it for yourself today!
Location
State FL
County Hillsborough
Community Ventana Groves
Zoning PD
Interior
Interior Features Ceiling Fans(s), Crown Molding, Dry Bar, High Ceilings, Kitchen/Family Room Combo, Open Floorplan, Smart Home, Solid Wood Cabinets, Split Bedroom, Stone Counters
Heating Other
Cooling Central Air
Flooring Carpet, Hardwood, Tile
Fireplace false
Appliance Built-In Oven, Convection Oven, Cooktop, Disposal, Electric Water Heater, Exhaust Fan, Ice Maker, Range, Range Hood
Laundry Electric Dryer Hookup, Laundry Room
Exterior
Exterior Feature Hurricane Shutters
Garage Spaces 3.0
Fence Vinyl
Pool In Ground
Community Features Clubhouse, Fitness Center, Park, Pool, Sidewalks
Utilities Available BB/HS Internet Available, Fiber Optics, Sewer Available, Underground Utilities
Waterfront false
Roof Type Shingle
Attached Garage true
Garage true
Private Pool Yes
Building
Lot Description Conservation Area, Oversized Lot
Story 2
Entry Level Two
Foundation Slab
Lot Size Range 0 to less than 1/4
Builder Name M.I>
Sewer Public Sewer
Water Public
Structure Type Concrete
New Construction false
Schools
Elementary Schools Sessums-Hb
Middle Schools Rodgers-Hb
High Schools Spoto High-Hb
Others
Pets Allowed Yes
Senior Community No
Pet Size Extra Large (101+ Lbs.)
Ownership Fee Simple
Monthly Total Fees $12
Acceptable Financing Conventional, FHA, VA Loan
Membership Fee Required Required
Listing Terms Conventional, FHA, VA Loan
Num of Pet 10+
Special Listing Condition None

GET MORE INFORMATION







