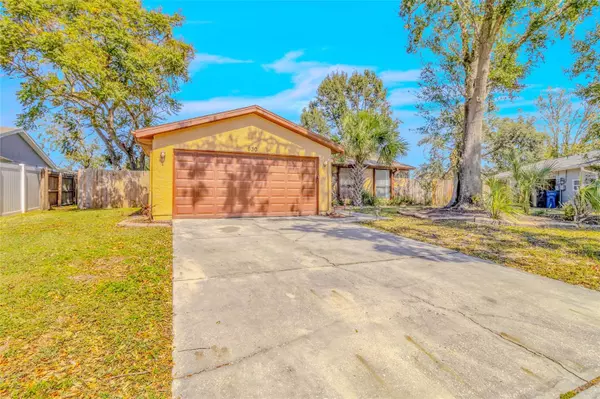
3 Beds
2 Baths
1,404 SqFt
3 Beds
2 Baths
1,404 SqFt
Key Details
Property Type Single Family Home
Sub Type Single Family Residence
Listing Status Pending
Purchase Type For Sale
Square Footage 1,404 sqft
Price per Sqft $266
Subdivision Bloomingdale Sec H Unit
MLS Listing ID TB8309020
Bedrooms 3
Full Baths 2
HOA Fees $35/ann
HOA Y/N Yes
Originating Board Stellar MLS
Year Built 1983
Annual Tax Amount $3,139
Lot Size 9,147 Sqft
Acres 0.21
Property Description
The kitchen has been thoughtfully updated with a new garbage disposal and offers ample cabinet and counter space for all your culinary needs. Adjacent to the kitchen, you'll find a convenient laundry closet, complete with a brand-new washer for added convenience.
Both bathrooms are well-maintained, and the primary suite offers plenty of space and comfort. The two additional bedrooms are equally spacious, making them ideal for family, guests, or a home office.
Step outside to the expansive backyard, where mature fruit trees create a peaceful retreat. The yard offers plenty of space for gardening, outdoor dining, or simply relaxing under the trees. Best of all, it provides direct access to the park, making it an ideal spot for families or those who enjoy nature and outdoor activities.
Additional features include a brand-new electric water heater, a 2-car garage with ample storage space, and easy access to nearby schools, shopping, and dining. This home offers the perfect combination of modern updates and outdoor living.
Don’t miss this opportunity to own a charming, well-maintained home with all the features you’ve been looking for!
Location
State FL
County Hillsborough
Community Bloomingdale Sec H Unit
Zoning PD
Interior
Interior Features Ceiling Fans(s), High Ceilings, Living Room/Dining Room Combo, Thermostat, Walk-In Closet(s)
Heating Central
Cooling Central Air
Flooring Tile, Wood
Fireplace true
Appliance Convection Oven, Cooktop, Dishwasher, Dryer, Electric Water Heater, Freezer, Microwave, Range, Refrigerator, Washer
Laundry Electric Dryer Hookup, Inside, Laundry Closet, Washer Hookup
Exterior
Exterior Feature Garden, Lighting, Private Mailbox, Sidewalk, Sliding Doors, Storage
Garage Spaces 2.0
Utilities Available Public
Waterfront false
Roof Type Shingle
Attached Garage true
Garage true
Private Pool No
Building
Entry Level One
Foundation Slab
Lot Size Range 0 to less than 1/4
Sewer Public Sewer
Water Public
Structure Type Stucco,Wood Frame
New Construction false
Others
Pets Allowed Cats OK, Dogs OK
Senior Community No
Ownership Fee Simple
Monthly Total Fees $2
Membership Fee Required Optional
Special Listing Condition None

GET MORE INFORMATION







