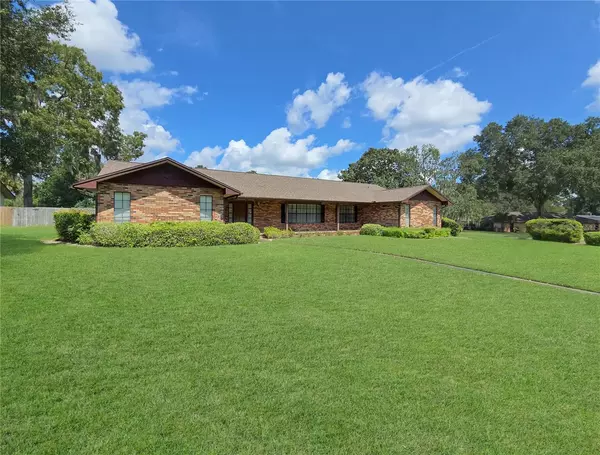
3 Beds
3 Baths
2,696 SqFt
3 Beds
3 Baths
2,696 SqFt
Key Details
Property Type Single Family Home
Sub Type Single Family Residence
Listing Status Pending
Purchase Type For Sale
Square Footage 2,696 sqft
Price per Sqft $148
Subdivision Stonewood Estate
MLS Listing ID OM686190
Bedrooms 3
Full Baths 3
HOA Y/N No
Originating Board Stellar MLS
Year Built 1978
Annual Tax Amount $6,432
Lot Size 0.500 Acres
Acres 0.5
Lot Dimensions 137x160
Property Description
As you approach the home, you're greeted by a welcoming covered front patio, ideal for relaxing with morning coffee. The 2023 new roof adds peace of mind and enhances the home's curb appeal. Step out to the backyard, where a wooden deck overlooks a fenced yard, offering privacy and space for outdoor activities.
Inside, the formal entryway leads to both the living and dining rooms creating a perfect space for hosting family and friends. The spacious family room is the heart of the home, featuring a cozy wood-burning fireplace, perfect for chilly evenings. The open kitchen provides ample cabinet space, a breakfast nook, and a center island for additional counter space and storage.
The home features 3 large bedrooms and 3 full baths. The primary suite and second bedroom each include ensuite bathrooms. One features an updated walk in shower with seating and the other has a tub/shower combination while the third bedroom is conveniently located near the third full bath.
Inside laundry is equipped with a washer and dryer as well a large storage closet and shelving.
An oversized rear-entry garage provides extra storage space, and the fenced backyard is a great spot for pets or outdoor enjoyment.
This home combines the best of classic style and a fantastic location, with the opportunity to add your personal updates making it a must-see in Ocala!
Location
State FL
County Marion
Community Stonewood Estate
Zoning R1
Interior
Interior Features Built-in Features, Ceiling Fans(s), Eat-in Kitchen, Walk-In Closet(s), Window Treatments
Heating Central, Gas
Cooling Central Air
Flooring Carpet, Laminate, Parquet, Vinyl
Fireplaces Type Family Room, Wood Burning
Fireplace true
Appliance Cooktop, Dishwasher, Dryer, Microwave, Range, Refrigerator, Trash Compactor, Washer
Laundry Inside, Laundry Room
Exterior
Exterior Feature Irrigation System
Garage Driveway, Garage Door Opener, Garage Faces Rear, Oversized
Garage Spaces 2.0
Utilities Available Cable Available, Electricity Connected, Public, Water Connected
Waterfront false
Roof Type Shingle
Porch Covered, Front Porch, Rear Porch
Attached Garage true
Garage true
Private Pool No
Building
Lot Description Cleared, Corner Lot, City Limits, Landscaped, Paved
Story 1
Entry Level One
Foundation Slab
Lot Size Range 1/2 to less than 1
Sewer Public Sewer
Water Public
Structure Type Brick
New Construction false
Schools
Elementary Schools Ward-Highlands Elem. School
Middle Schools Fort King Middle School
High Schools Forest High School
Others
Senior Community No
Ownership Fee Simple
Special Listing Condition None

GET MORE INFORMATION







