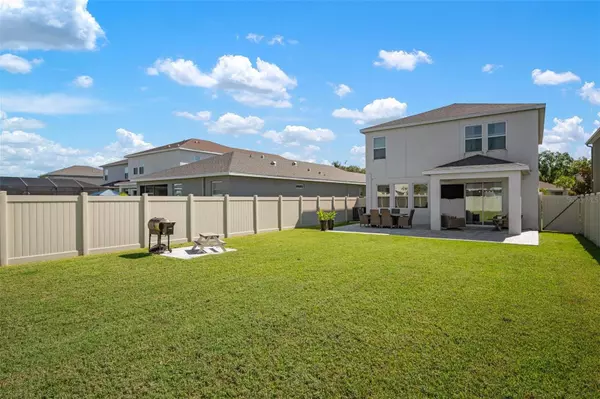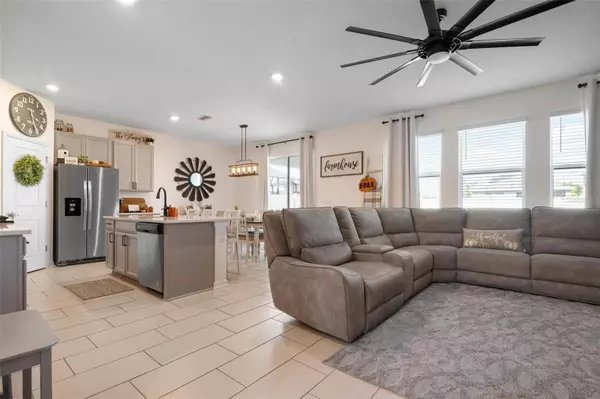3 Beds
3 Baths
1,929 SqFt
3 Beds
3 Baths
1,929 SqFt
Key Details
Property Type Single Family Home
Sub Type Single Family Residence
Listing Status Active
Purchase Type For Sale
Square Footage 1,929 sqft
Price per Sqft $207
Subdivision Artisan Lakes Eaves Bend
MLS Listing ID A4622324
Bedrooms 3
Full Baths 2
Half Baths 1
Construction Status Completed
HOA Fees $495/qua
HOA Y/N Yes
Originating Board Stellar MLS
Year Built 2020
Annual Tax Amount $4,541
Lot Size 5,662 Sqft
Acres 0.13
Lot Dimensions 42x135
Property Sub-Type Single Family Residence
Property Description
Step inside to a bright, inviting interior filled with natural light. The upper level features all three bedrooms, including a peaceful master suite that offers a private retreat. You'll also find a versatile loft area that can be used as a second living room, playroom, or office, catering to all your needs.
The main floor offers an open-concept layout, with a stylish living room that seamlessly flows into a well-appointed kitchen. Whether you're cooking for yourself or hosting guests, this kitchen is perfect for both everyday meals and special gatherings.
Outside, you'll find a spacious, fenced-in yard that offers both privacy and a safe area for play. The extended patio is ideal for outdoor dining, relaxing, or entertaining, while the expanded driveway provides additional parking space.
Situated in a welcoming neighborhood with access to great community amenities, this home is truly a gem. Don't miss the chance to make it your own. Schedule your private showing today!
Location
State FL
County Manatee
Community Artisan Lakes Eaves Bend
Zoning RES
Rooms
Other Rooms Inside Utility, Loft
Interior
Interior Features Ceiling Fans(s), In Wall Pest System, Kitchen/Family Room Combo, PrimaryBedroom Upstairs, Thermostat, Walk-In Closet(s)
Heating Electric, Heat Pump
Cooling Central Air
Flooring Carpet, Ceramic Tile
Furnishings Unfurnished
Fireplace false
Appliance Dishwasher, Disposal, Microwave, Range, Refrigerator, Tankless Water Heater
Laundry Inside, Laundry Room, Upper Level
Exterior
Exterior Feature Hurricane Shutters, Irrigation System
Garage Spaces 2.0
Community Features Association Recreation - Owned, Deed Restrictions, Fitness Center, Golf Carts OK, Irrigation-Reclaimed Water, Park, Playground, Pool, Sidewalks
Utilities Available Cable Available, Natural Gas Connected
Amenities Available Clubhouse, Fitness Center, Playground, Pool
Roof Type Shingle
Porch Covered, Rear Porch
Attached Garage true
Garage true
Private Pool No
Building
Lot Description Cul-De-Sac, City Limits, Level, Sidewalk, Paved, Private
Entry Level Two
Foundation Slab
Lot Size Range 0 to less than 1/4
Builder Name Meritage Homes
Sewer Public Sewer
Water Public
Structure Type Block
New Construction false
Construction Status Completed
Schools
Elementary Schools James Tillman Elementary
Middle Schools Buffalo Creek Middle
High Schools Palmetto High
Others
Pets Allowed Cats OK, Dogs OK, Yes
HOA Fee Include Pool,Maintenance Grounds
Senior Community No
Ownership Fee Simple
Monthly Total Fees $165
Acceptable Financing Cash, Conventional, FHA, USDA Loan, VA Loan
Membership Fee Required Required
Listing Terms Cash, Conventional, FHA, USDA Loan, VA Loan
Special Listing Condition None
Virtual Tour https://www.propertypanorama.com/instaview/stellar/A4622324

GET MORE INFORMATION






