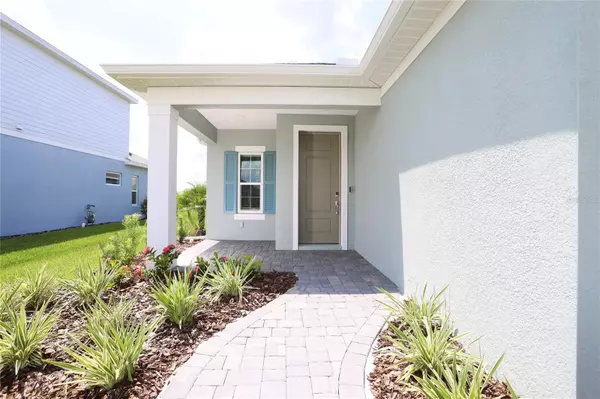3 Beds
2 Baths
1,860 SqFt
3 Beds
2 Baths
1,860 SqFt
OPEN HOUSE
Sun Jan 19, 9:00am - 5:00pm
Mon Jan 20, 9:00am - 5:00pm
Key Details
Property Type Single Family Home
Sub Type Single Family Residence
Listing Status Active
Purchase Type For Sale
Square Footage 1,860 sqft
Price per Sqft $263
Subdivision Canoe Creek Ph Iii
MLS Listing ID S5110923
Bedrooms 3
Full Baths 2
HOA Fees $145/mo
HOA Y/N Yes
Originating Board Stellar MLS
Year Built 2024
Annual Tax Amount $907
Lot Size 9,147 Sqft
Acres 0.21
Property Description
The screened-in lanai, with its paver floor, offers a relaxing view of the water, perfect for enjoying your morning coffee. The gray pavers continue along the driveway and entrance path, enhancing the home's curb appeal. The two-car garage boasts plenty of space for storage and additional cabinets.
Located in the Canoe Creek community, just moments away from your home, you'll have access to a scenic walking path, a beautiful pool, spa, and fitness center—providing plenty of opportunities for relaxation and enjoyment.
Schedule your private showing today, and imagine yourself in this stunning, future-perfect home.
The screened-in lanai, with its paver floor, offers a relaxing view of the water, perfect for enjoying your morning coffee. The gray pavers continue along the driveway and entrance path, enhancing the home's curb appeal. The two-car garage boasts plenty of space for storage and additional cabinets.
Located in the Canoe Creek community, just moments away from your home, you'll have access to a scenic walking path, a beautiful pool, spa, and fitness center—providing plenty of opportunities for relaxation and enjoyment.
Schedule your private showing today, and imagine yourself in this stunning, future-perfect home.
Location
State FL
County Manatee
Community Canoe Creek Ph Iii
Zoning RES
Interior
Interior Features Kitchen/Family Room Combo, Solid Wood Cabinets, Split Bedroom, Walk-In Closet(s)
Heating Central
Cooling Central Air
Flooring Ceramic Tile
Fireplace false
Appliance Dishwasher, Microwave, Range Hood
Laundry Laundry Room
Exterior
Exterior Feature Irrigation System, Sidewalk, Sliding Doors
Parking Features Driveway
Garage Spaces 2.0
Community Features Clubhouse, Park, Pool, Sidewalks
Utilities Available BB/HS Internet Available
View Y/N Yes
View Water
Roof Type Shingle
Attached Garage true
Garage true
Private Pool No
Building
Lot Description Corner Lot
Entry Level One
Foundation Slab
Lot Size Range 0 to less than 1/4
Sewer Public Sewer
Water Public
Structure Type Block
New Construction true
Others
Pets Allowed Yes
Senior Community No
Pet Size Large (61-100 Lbs.)
Ownership Fee Simple
Monthly Total Fees $145
Acceptable Financing Cash, Conventional, FHA, VA Loan
Membership Fee Required Required
Listing Terms Cash, Conventional, FHA, VA Loan
Special Listing Condition None

GET MORE INFORMATION






