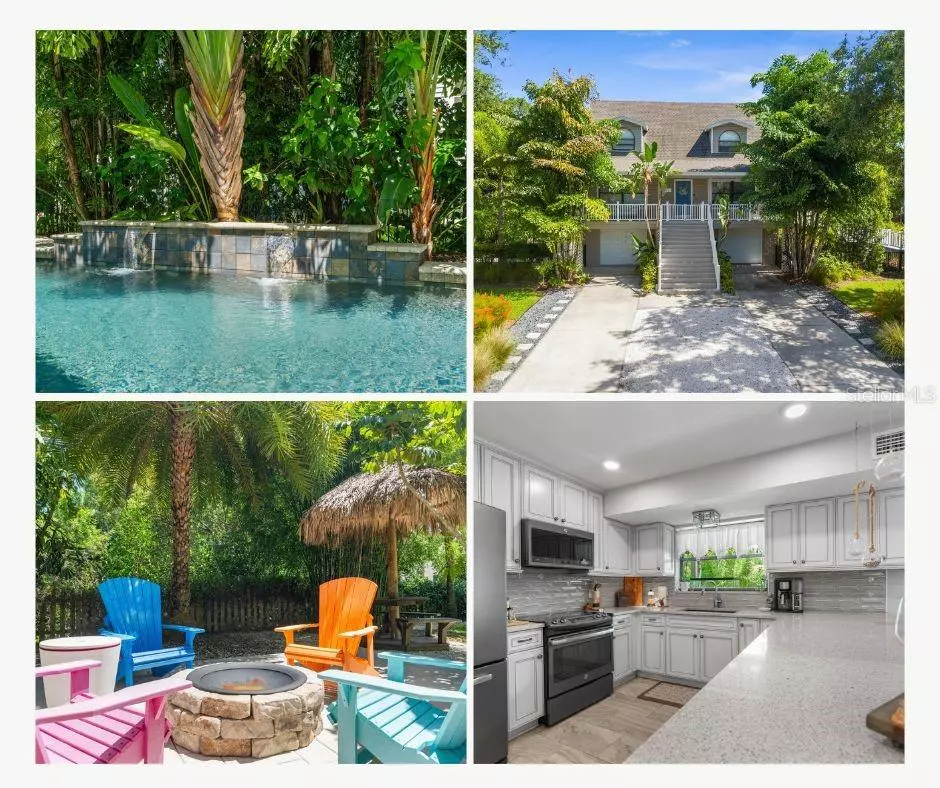4 Beds
3 Baths
2,502 SqFt
4 Beds
3 Baths
2,502 SqFt
Key Details
Property Type Single Family Home
Sub Type Single Family Residence
Listing Status Active
Purchase Type For Sale
Square Footage 2,502 sqft
Price per Sqft $393
Subdivision St Joseph Sound Estates
MLS Listing ID W7866302
Bedrooms 4
Full Baths 3
HOA Y/N No
Originating Board Stellar MLS
Year Built 1988
Annual Tax Amount $5,252
Lot Size 0.290 Acres
Acres 0.29
Lot Dimensions 95x125
Property Description
bathrooms with a beautifully designed additional living space with a separate private entrance,
full bathroom, kitchen and bedroom on the lower level! Step into your own backyard
oasis and enjoy your sparkling saltwater pool, or sit around your firepit and relax in the comfort
of your meticulously landscaped, very private piece of paradise. There is also extra entertaining
space with two custom built bars and tiki table. But wait, there's more! This home was
upgraded with your fur baby in mind too! Check out the water bowl feature near the pool,
private dog yard on the side of the house, and custom built ramp for your older pet to navigate.
As you step inside, you will be greeted by a warm and inviting living space, adorned with
modern finishes and ample natural light. The open concept kitchen is a chef's delight, equipped
with stainless steel appliances, granite countertops, and a spacious peninsula perfect for
entertaining. Work from. home? The additional space downstairs has its own private entrance, bathroom and a private room to be used for an office. Other options include a mother in law suite, guest quarters or game room! With no HOA the possibilities are endless in this space. Along with the beautiful
backyard oasis, this home features the Bugslayer mosquito control system, lanai, and massive
front porch. Roof replaced in 2018. New hot water heater in 2022. Electric panels replaced in 2023 and new
hurricane rated garage doors in 2022. New AC 2024, new mini split and new pool pump 2024. There is no shortage of entertaining space in this home!
Situated in the desirable Palm Harbor/Ozona area, this home is zoned for top-rated Palm
Harbor schools, shopping, dining and beautiful beaches. This golf cart community is walkable to
downtown Palm Harbor and Ozona restaurants, venues and events and is only a few blocks
from Pop Stansell Park. Have an electric car? This home not only has updated electric panels
but an electric car hookup wired directly to its own panel. Too many upgrades to mention!
Don't miss the opportunity to make this home your dream home! This home had no flooding to the main home in recent hurricanes or any hurricanes in the past. Flooding occurred in garage level only.
Location
State FL
County Pinellas
Community St Joseph Sound Estates
Zoning R-1
Rooms
Other Rooms Interior In-Law Suite w/Private Entry
Interior
Interior Features Ceiling Fans(s), Eat-in Kitchen, Stone Counters, Thermostat, Walk-In Closet(s)
Heating Central
Cooling Central Air
Flooring Luxury Vinyl, Tile
Fireplace false
Appliance Dishwasher, Disposal, Dryer, Microwave, Range, Refrigerator, Washer
Laundry Inside, Laundry Room
Exterior
Exterior Feature Dog Run, Irrigation System, Private Mailbox, Rain Gutters, Sidewalk, Sliding Doors
Parking Features Boat, Driveway, Electric Vehicle Charging Station(s), Garage Door Opener, Golf Cart Parking, Guest, Off Street, On Street
Garage Spaces 2.0
Fence Fenced, Other
Pool Gunite, In Ground, Salt Water
Utilities Available Cable Connected, Electricity Connected, Public, Sewer Connected, Water Connected
Waterfront Description Canal - Saltwater
View Y/N Yes
Water Access Yes
Water Access Desc Canal - Freshwater
Roof Type Shingle
Porch Covered, Front Porch, Rear Porch
Attached Garage true
Garage true
Private Pool Yes
Building
Lot Description Flood Insurance Required, FloodZone, Private, Street Dead-End
Story 3
Entry Level Three Or More
Foundation Slab
Lot Size Range 1/4 to less than 1/2
Sewer Public Sewer
Water Public
Architectural Style Coastal
Structure Type Vinyl Siding,Wood Frame
New Construction false
Others
Senior Community No
Ownership Fee Simple
Acceptable Financing Cash, Conventional
Listing Terms Cash, Conventional
Special Listing Condition None

GET MORE INFORMATION






