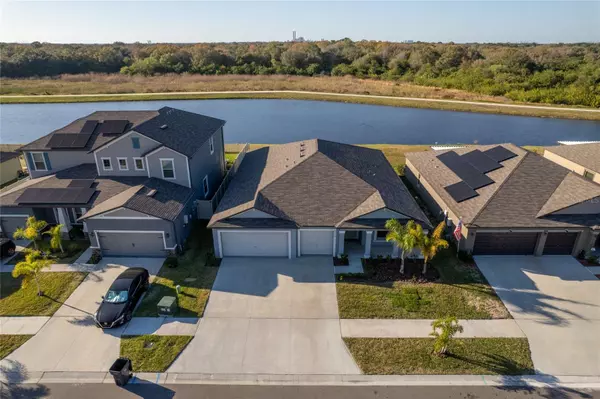
GET MORE INFORMATION
$ 431,000
$ 439,900 2.0%
4 Beds
3 Baths
2,439 SqFt
$ 431,000
$ 439,900 2.0%
4 Beds
3 Baths
2,439 SqFt
Key Details
Sold Price $431,000
Property Type Single Family Home
Sub Type Single Family Residence
Listing Status Sold
Purchase Type For Sale
Square Footage 2,439 sqft
Price per Sqft $176
Subdivision Belmont South Ph 2F
MLS Listing ID W7861982
Sold Date 11/20/24
Bedrooms 4
Full Baths 2
Half Baths 1
Construction Status Appraisal,Financing,Inspections
HOA Fees $10/ann
HOA Y/N Yes
Originating Board Stellar MLS
Year Built 2022
Annual Tax Amount $10,939
Lot Size 7,405 Sqft
Acres 0.17
Lot Dimensions 60x120
Property Description
As you enter, you'll be greeted by a spacious flex/office room, perfect for your individual needs. Step inside to discover the luxury of stainless steel kitchen appliances, a tankless gas water heater, and an indoor laundry room equipped with a washer and dryer. The private backyard features a serene pond, offering a peaceful retreat for relaxation.
The huge three-car garage has air conditioning—an ideal space for car enthusiasts and DIY enthusiasts alike. The large driveway provides ample parking space for your convenience.
The community amenities are equally impressive, offering two pools, including a lap pool and a resort-style walk-in pool. Stay active with basketball, bike trails and tennis courts, and a well-designed playground.
What truly sets this neighborhood apart is its sense of community. Engage in various activities, holiday parties, and special events. Block parties and social gatherings create a warm and welcoming atmosphere, fostering lasting connections with your neighbors. Have a down payment and want a low rate? The owner has an assumable FHA loan at a 4.5%!!
Don't miss the chance to make this house your forever home—experience the perfect blend of modern living, community engagement, and affordability. Your dream lifestyle awaits at Belmont!
Location
State FL
County Hillsborough
Community Belmont South Ph 2F
Zoning PD
Interior
Interior Features Ceiling Fans(s), Open Floorplan
Heating Central
Cooling Central Air
Flooring Carpet, Tile
Fireplace false
Appliance Dishwasher, Dryer, Microwave, Range, Refrigerator
Laundry Laundry Room
Exterior
Exterior Feature Hurricane Shutters
Garage Spaces 3.0
Utilities Available BB/HS Internet Available
Waterfront false
Roof Type Shingle
Attached Garage true
Garage true
Private Pool No
Building
Story 1
Entry Level One
Foundation Slab
Lot Size Range 0 to less than 1/4
Sewer Public Sewer
Water Public
Structure Type Block
New Construction false
Construction Status Appraisal,Financing,Inspections
Others
Pets Allowed Yes
Senior Community No
Ownership Fee Simple
Monthly Total Fees $10
Acceptable Financing Assumable, Cash, Conventional, FHA, VA Loan
Membership Fee Required Required
Listing Terms Assumable, Cash, Conventional, FHA, VA Loan
Special Listing Condition None

Bought with FUTURE HOME REALTY INC
GET MORE INFORMATION







