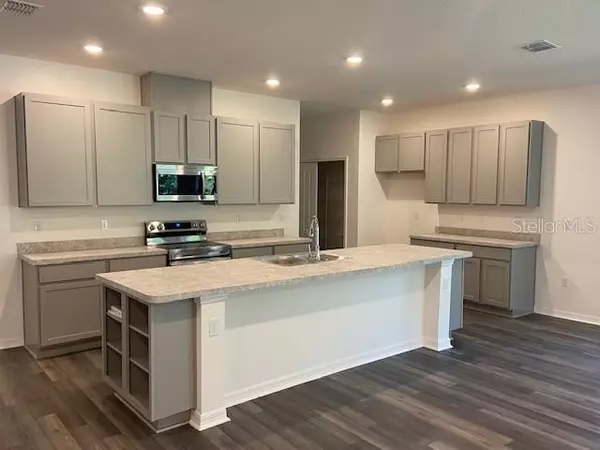4 Beds
2 Baths
1,988 SqFt
4 Beds
2 Baths
1,988 SqFt
Key Details
Property Type Single Family Home
Sub Type Single Family Residence
Listing Status Active
Purchase Type For Sale
Square Footage 1,988 sqft
Price per Sqft $190
Subdivision Flagler Estates
MLS Listing ID O6146928
Bedrooms 4
Full Baths 2
Construction Status Completed
HOA Y/N No
Originating Board Stellar MLS
Year Built 2024
Annual Tax Amount $279
Lot Size 1.140 Acres
Acres 1.14
Property Sub-Type Single Family Residence
Property Description
Upon entering the Drexel floorplan, the foyer welcomes you into the open-concept living space, highlighted by 9'4" volume ceilings that create an airy and spacious feel. The large great room is both inviting and versatile, offering a perfect space for entertaining or relaxing.
The island bar top kitchen is ideal for casual meals and social gatherings, seamlessly connecting to the adjacent breakfast nook. The additional window in the breakfast nook brings in natural light, creating a bright and cheerful space perfect for dining. The home features EVP flooring throughout the main areas, offering both style and durability.
The Drexel offers four bedrooms, including a luxurious master suite with an upgraded tile shower and shower enclosure, offering a spa-like experience. The spacious walk-in closet provides ample storage. The additional bedrooms are well-sized, providing plenty of space for family, guests, or a home office. Outside, the lanai offers the perfect space for enjoying the outdoors, whether you're relaxing or entertaining.
The Drexel floorplan is designed to be functional and accommodating for all, making it the perfect home for comfort and modern living.
Location
State FL
County St Johns
Community Flagler Estates
Zoning RES
Rooms
Other Rooms Great Room, Inside Utility
Interior
Interior Features Walk-In Closet(s)
Heating Central, Electric
Cooling Central Air
Flooring Carpet, Other
Fireplace false
Appliance Dishwasher, Disposal, Electric Water Heater, Range
Laundry Laundry Room
Exterior
Exterior Feature Sliding Doors
Garage Spaces 2.0
Utilities Available Cable Available
Roof Type Shingle
Porch Rear Porch
Attached Garage true
Garage true
Private Pool No
Building
Lot Description Paved
Entry Level One
Foundation Slab
Lot Size Range 1 to less than 2
Sewer Septic Tank
Water Well
Architectural Style Contemporary
Structure Type Block,Stucco
New Construction true
Construction Status Completed
Others
Senior Community No
Ownership Fee Simple
Acceptable Financing Cash, Conventional, FHA, VA Loan
Listing Terms Cash, Conventional, FHA, VA Loan
Special Listing Condition None

GET MORE INFORMATION






